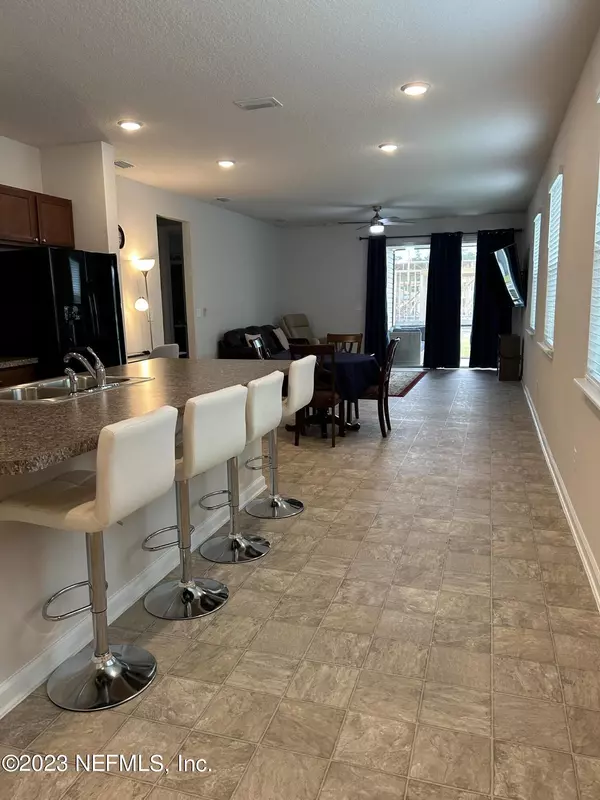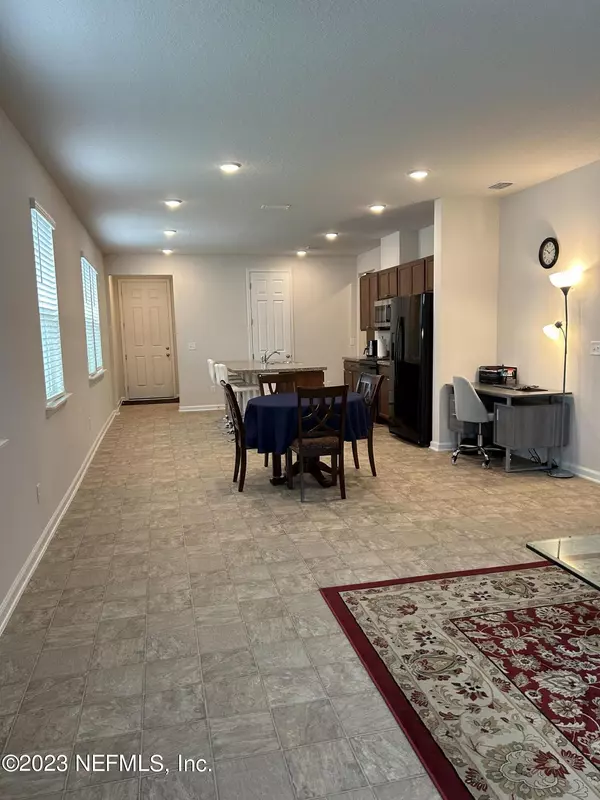$322,000
$318,900
1.0%For more information regarding the value of a property, please contact us for a free consultation.
7109 RED TIMBER RD Jacksonville, FL 32244
3 Beds
2 Baths
1,574 SqFt
Key Details
Sold Price $322,000
Property Type Single Family Home
Sub Type Single Family Residence
Listing Status Sold
Purchase Type For Sale
Square Footage 1,574 sqft
Price per Sqft $204
Subdivision Mahogany Run
MLS Listing ID 1222695
Sold Date 08/02/23
Bedrooms 3
Full Baths 2
HOA Fees $33/qua
HOA Y/N Yes
Originating Board realMLS (Northeast Florida Multiple Listing Service)
Year Built 2022
Property Description
OPEN HOUSE SAT 6/3 12 TO 2PM NEWLY CONSTRUCTED home (seller only occupied 5 months)! Located off I-295 convenient to downtown & NAS Jax. Skip the hassle of renting while you build (ready for immediate occupancy) & take advantage of the additions the seller made...screened porch, ceiling fans throughout, garage door opener & more! You can move right in w/a quick close, sit back & relax because the extras are already done for you! Your new home features an open floorplan w/ soaring ceilings that lead to your screened porch. Owner's suite & guest rooms are split & storage is ample. Home is the popular Beech model from Richmond American Homes! Subdivision features playground, park & dog park. Awesome shopping & restaurants just around the corner too! Builder Warranty is transferrable!
Location
State FL
County Duval
Community Mahogany Run
Area 063-Jacksonville Heights/Oak Hill/English Estates
Direction From I-295, travel west on Collins Rd., turn R on Rampart, R into Forest Crest on Mahogany Run Dr. then left on Red Timber Rd., house is on right side
Interior
Interior Features Breakfast Bar, Entrance Foyer, Pantry, Primary Bathroom - Tub with Shower, Primary Downstairs, Split Bedrooms, Vaulted Ceiling(s)
Heating Central
Cooling Central Air
Flooring Carpet, Laminate
Laundry Electric Dryer Hookup, Washer Hookup
Exterior
Parking Features Attached, Garage, Garage Door Opener
Garage Spaces 2.0
Pool None
Utilities Available Cable Available
Amenities Available Playground
Roof Type Shingle
Porch Porch, Screened
Total Parking Spaces 2
Private Pool No
Building
Lot Description Sprinklers In Front, Sprinklers In Rear
Sewer Public Sewer
Water Public
New Construction No
Others
Tax ID 0159720585
Acceptable Financing Cash, Conventional, FHA, VA Loan
Listing Terms Cash, Conventional, FHA, VA Loan
Read Less
Want to know what your home might be worth? Contact us for a FREE valuation!

Our team is ready to help you sell your home for the highest possible price ASAP
Bought with ERA DAVIS & LINN






