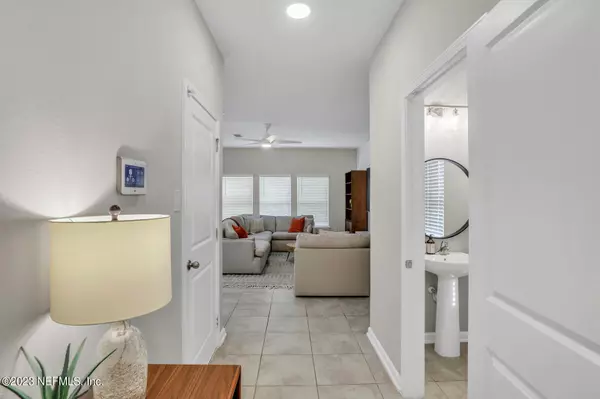$538,000
$544,000
1.1%For more information regarding the value of a property, please contact us for a free consultation.
512 WINDERMERE WAY St Augustine, FL 32095
4 Beds
3 Baths
1,968 SqFt
Key Details
Sold Price $538,000
Property Type Single Family Home
Sub Type Single Family Residence
Listing Status Sold
Purchase Type For Sale
Square Footage 1,968 sqft
Price per Sqft $273
Subdivision Beacon Lake
MLS Listing ID 1220571
Sold Date 07/28/23
Bedrooms 4
Full Baths 2
Half Baths 1
HOA Fees $5/ann
HOA Y/N Yes
Originating Board realMLS (Northeast Florida Multiple Listing Service)
Year Built 2021
Property Description
*7,000 closing credit with preferred lender*
This beautiful two story home is less than 2 years old, features 4 bedrooms and 2.5 bathrooms. The light and bright kitchen has quartz counters, tile backsplash and 42'' white cabinets. SS appliances, gas range (natural gas community), Durable tile flooring on 1st floor and brand new carpeting on the 2nd. A triple glass slider opens to the screened, brick paved lanai. On the extended patio is a beautiful custom built pergola. Large backyard backs to wooded preserve. All bedrooms upstairs. Owner's bathroom features a walk in shower, two walk-in closets, one with built in organizer system. Second floor laundry room w/ shiplap, custom counter & built-in storage. * If buyer obtains loan from preferred lender, Scott Goldstein with Atlantic Trust Mortgage, buyer will receive $7,000 credit towards closing costs & prepaids. Credit to be applied at closing.
Location
State FL
County St. Johns
Community Beacon Lake
Area 304- 210 South
Direction From I-95, Take CR 210 East, then turn right on Beacon Lake Pkwy, then Right on Twin Creeks Dr, then right on Windermere Way. Home will be on right.
Interior
Interior Features Breakfast Bar, Breakfast Nook, Eat-in Kitchen, Entrance Foyer, Kitchen Island, Pantry, Primary Bathroom - Shower No Tub, Split Bedrooms, Walk-In Closet(s)
Heating Central, Heat Pump
Cooling Central Air
Flooring Tile
Laundry Electric Dryer Hookup, Washer Hookup
Exterior
Parking Features Additional Parking, Attached, Garage, Garage Door Opener
Garage Spaces 2.0
Pool Community
Utilities Available Cable Available, Natural Gas Available
Amenities Available Children's Pool, Clubhouse, Fitness Center, Management - Full Time, Playground, Tennis Court(s)
Waterfront Description Waterfront Community
View Protected Preserve
Roof Type Shingle
Porch Front Porch, Patio, Porch, Screened
Total Parking Spaces 2
Private Pool No
Building
Lot Description Sprinklers In Front, Sprinklers In Rear
Sewer Public Sewer
Water Public
Structure Type Fiber Cement,Frame
New Construction No
Schools
Elementary Schools Ocean Palms
Middle Schools Alice B. Landrum
High Schools Beachside
Others
HOA Fee Include Maintenance Grounds
Tax ID 0237231280
Acceptable Financing Cash, Conventional, FHA, VA Loan
Listing Terms Cash, Conventional, FHA, VA Loan
Read Less
Want to know what your home might be worth? Contact us for a FREE valuation!

Our team is ready to help you sell your home for the highest possible price ASAP
Bought with ANABASIS REALTY LLC






