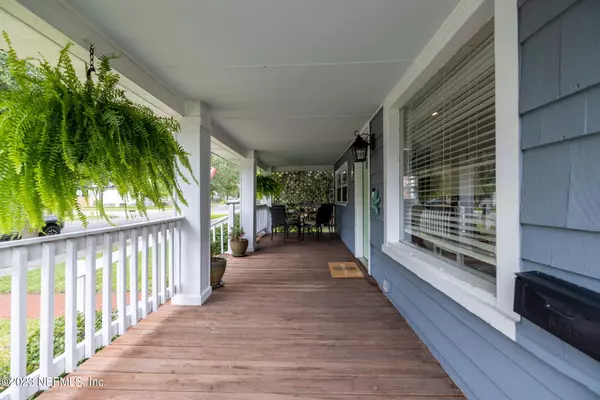$400,500
$420,000
4.6%For more information regarding the value of a property, please contact us for a free consultation.
2673 MYRA ST Jacksonville, FL 32204
2 Beds
2 Baths
1,226 SqFt
Key Details
Sold Price $400,500
Property Type Single Family Home
Sub Type Single Family Residence
Listing Status Sold
Purchase Type For Sale
Square Footage 1,226 sqft
Price per Sqft $326
Subdivision Eilenbergs Addn
MLS Listing ID 1233388
Sold Date 07/17/23
Style Other
Bedrooms 2
Full Baths 2
HOA Y/N No
Originating Board realMLS (Northeast Florida Multiple Listing Service)
Year Built 1923
Lot Dimensions 50x130
Property Description
AMAZING 100 YEAR OLD RIVERSIDE BUNGALOW! Enjoy your coffee from the covered front porch of this wonderful 100 year old updated home! Original 1923 hardwood floors in Office, Living Room, Dining Room, and Master Bedroom. Separate Office/Den (could be a bedroom but no closet/non conforming 3rd bedroom) Brick fireplace (non-working) with built-ins on either side. New canned lighting in Living Room and Master Bedroom.
Master bath completely renovated in 2020, guest bath updated in 2018. 2022 AC Unit and spray foam insulation in attic with newer roof vents. Spacious kitchen with plenty of cabinets, tile backsplash, new range hood. Master bedroom has two closets. Newer washer and dryer in a separate mud room off of the kitchen. Gorgeous fully landscaped large backyard with 12 x 12 covered gazebo, customized paver patio with fire pit and raised garden beds. The perfect place to entertain! As-is detached garage is very deep with concrete pad equipped with electric, for extra storage or workshop! Off-street parking can fit three vehicles.
Nestled within a couple of blocks of King St. and Stockton St. and a short bike ride to either Avondale or 5 Points!
Location
State FL
County Duval
Community Eilenbergs Addn
Area 031-Riverside
Direction From I-10 East - Stockton Exit, turn Left on Irene Street, then turn at next left on Stockton Street, then right on Myra Street.
Rooms
Other Rooms Gazebo, Shed(s)
Interior
Interior Features Primary Bathroom - Shower No Tub, Primary Downstairs
Heating Central, Electric, Heat Pump
Cooling Central Air, Electric
Flooring Tile, Vinyl, Wood
Fireplaces Number 1
Furnishings Unfurnished
Fireplace Yes
Exterior
Fence Back Yard
Pool None
Utilities Available Cable Available, Cable Connected
Roof Type Shingle
Porch Front Porch, Patio
Private Pool No
Building
Lot Description Historic Area
Sewer Public Sewer
Water Public
Architectural Style Other
Structure Type Frame,Wood Siding
New Construction No
Schools
Elementary Schools Central Riverside
Middle Schools Lake Shore
High Schools Riverside
Others
Tax ID 0647760000
Security Features Security System Leased,Smoke Detector(s)
Acceptable Financing Cash, Conventional
Listing Terms Cash, Conventional
Read Less
Want to know what your home might be worth? Contact us for a FREE valuation!

Our team is ready to help you sell your home for the highest possible price ASAP
Bought with OAKSTRAND REALTY LLC






