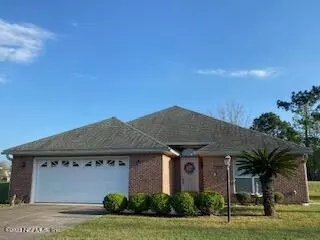$350,000
$369,900
5.4%For more information regarding the value of a property, please contact us for a free consultation.
10040 PEBBLE RIDGE DR N Jacksonville, FL 32220
3 Beds
2 Baths
1,870 SqFt
Key Details
Sold Price $350,000
Property Type Single Family Home
Sub Type Single Family Residence
Listing Status Sold
Purchase Type For Sale
Square Footage 1,870 sqft
Price per Sqft $187
Subdivision Pebble Ridge
MLS Listing ID 1219696
Sold Date 07/13/23
Style Flat,Traditional
Bedrooms 3
Full Baths 2
HOA Fees $16/ann
HOA Y/N Yes
Originating Board realMLS (Northeast Florida Multiple Listing Service)
Year Built 1997
Property Description
Ultra sweet, one-story brick on a half acre lakefront lot in the gorgeous community of Pebble Ridge! Through the foyer, find a spacious and open three bed, two bath split plan with a large kitchen, vaulted living and dining, a fun sun room with windows all around that, leading to the back yard on the lake! The large master offers a walk-in closet and en suite bath featuring double vanities, a garden tub and separate shower. Two guest bedrooms straddle the hall bath on the other side of the home. Indoor utility/laundry and a two car garage. Low HOA fees, close to Bulls Bay Preserve, Cecil and Herlong Airports. Water Heater 2019, Roof 2015, A/C 2008.
Location
State FL
County Duval
Community Pebble Ridge
Area 081-Marietta/Whitehouse/Baldwin/Garden St
Direction From I-10, go north on Hammond, left on Beaver, right on Jones Rd, left on Old Plank Rd, right on Pebble Ridge, home on right.
Interior
Interior Features Eat-in Kitchen, Entrance Foyer, Primary Bathroom -Tub with Separate Shower, Split Bedrooms, Vaulted Ceiling(s), Walk-In Closet(s)
Heating Central, Heat Pump
Cooling Central Air
Flooring Carpet, Vinyl
Laundry Electric Dryer Hookup, Washer Hookup
Exterior
Garage Attached, Garage, Garage Door Opener
Garage Spaces 2.0
Pool None
Waterfront Description Pond
View Water
Roof Type Shingle
Porch Front Porch
Total Parking Spaces 2
Private Pool No
Building
Lot Description Sprinklers In Front, Sprinklers In Rear
Sewer Septic Tank
Water Public
Architectural Style Flat, Traditional
Structure Type Frame
New Construction No
Schools
Elementary Schools White House
Middle Schools Jean Ribault
High Schools Edward White
Others
HOA Name Pebble Ridge HOA
Tax ID 0046855175
Acceptable Financing Cash, Conventional, FHA, VA Loan
Listing Terms Cash, Conventional, FHA, VA Loan
Read Less
Want to know what your home might be worth? Contact us for a FREE valuation!

Our team is ready to help you sell your home for the highest possible price ASAP
Bought with NUVIEW REALTY






