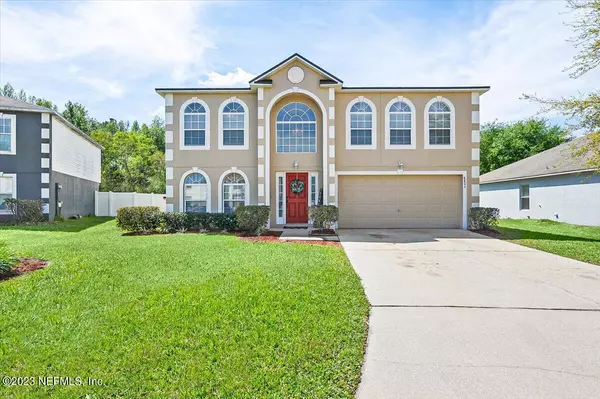$405,000
$405,000
For more information regarding the value of a property, please contact us for a free consultation.
8804 MERSEYSIDE AVE Jacksonville, FL 32219
5 Beds
3 Baths
2,972 SqFt
Key Details
Sold Price $405,000
Property Type Single Family Home
Sub Type Single Family Residence
Listing Status Sold
Purchase Type For Sale
Square Footage 2,972 sqft
Price per Sqft $136
Subdivision St James Place
MLS Listing ID 1217864
Sold Date 06/23/23
Style Traditional
Bedrooms 5
Full Baths 3
HOA Fees $30/ann
HOA Y/N Yes
Originating Board realMLS (Northeast Florida Multiple Listing Service)
Year Built 2006
Property Description
Upgrades! This extraordinary almost 3,000 SF home has tons of upgrades. This 5 bedroom, 3 full bathroom home features an oversized Master Suite, large enough to house sleeping quarters and living space. From the bedroom, flow into the Master Bath, where the decor and flooring will sweep you away while relaxing in the garden style tub. This home also offers a Mother-in-Law Suite with a fully upgraded bathroom. The farmhouse style kitchen is a cookers paradise filled with natural light featuring double ovens, flat top stove, white cabinets, gorgeous backslash and must-see countertops. Exit the family room into a fully enclosed sunroom where you can relax the day away and watch the kids play in the massive backyard that's great for entertaining and large enough to add a future in ground pool. pool.
Location
State FL
County Duval
Community St James Place
Area 081-Marietta/Whitehouse/Baldwin/Garden St
Direction Follow I-295 N to US-1 N/US-23 N/New Kings Rd. Take exit 28B from I-295 N. Continue on US-1 N/US-23 N/New Kings Rd. Take Trout River Blvd and Garden St to Merseyside Ave.
Interior
Interior Features Eat-in Kitchen, Kitchen Island, Primary Bathroom -Tub with Separate Shower, Walk-In Closet(s)
Heating Central, Electric
Cooling Central Air, Electric
Flooring Carpet, Tile
Laundry Electric Dryer Hookup, Washer Hookup
Exterior
Garage Attached, Garage
Garage Spaces 2.0
Pool None
Utilities Available Cable Available
Roof Type Shingle
Porch Patio, Screened
Total Parking Spaces 2
Private Pool No
Building
Sewer Public Sewer
Water Public
Architectural Style Traditional
Structure Type Stucco
New Construction No
Schools
Elementary Schools Samuel A. Hull
Middle Schools Jean Ribault
High Schools Jean Ribault
Others
Tax ID 0040253160
Acceptable Financing Cash, Conventional, FHA, VA Loan
Listing Terms Cash, Conventional, FHA, VA Loan
Read Less
Want to know what your home might be worth? Contact us for a FREE valuation!

Our team is ready to help you sell your home for the highest possible price ASAP
Bought with NON MLS






