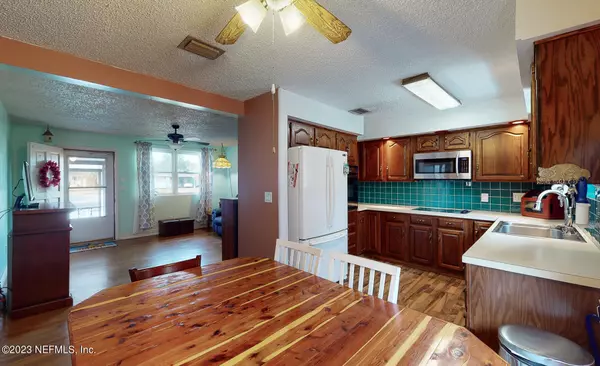$270,000
$289,900
6.9%For more information regarding the value of a property, please contact us for a free consultation.
2843 ILENE DR Jacksonville, FL 32216
3 Beds
2 Baths
1,484 SqFt
Key Details
Sold Price $270,000
Property Type Single Family Home
Sub Type Single Family Residence
Listing Status Sold
Purchase Type For Sale
Square Footage 1,484 sqft
Price per Sqft $181
Subdivision Sans Souci Estates
MLS Listing ID 1208951
Sold Date 04/06/23
Style Ranch
Bedrooms 3
Full Baths 1
Half Baths 1
HOA Y/N No
Originating Board realMLS (Northeast Florida Multiple Listing Service)
Year Built 1959
Property Description
Beautiful and bright 3 bedroom, 1.5 bath home nestled on an oversized lot with plenty of privacy. The back yard has so much potential. *New AC & Roof 2019* + original hardwood throughout. This spacious home boasts a tranquil porch just off of the second living-room which is not included in the SF. The large back yard has *2* separate storage sheds which are in great shape and in addition to the spacious carport there is also a HUGE oversized 2 car garage which is disconnected from the house and can be anything you would like from parking for your sports car, a workshop or even an in-law suite. Come take a tour and let your imagination run wild. Wonderful location with easy access to I-95 and plenty of options for shopping and dining nearby. Schools & public parks all within a stone's throw throw
Location
State FL
County Duval
Community Sans Souci Estates
Area 022-Grove Park/Sans Souci
Direction Head SE on 1-95 S. Exit 346A for FL-109 E/University Blvd. Merge onto FL-109 N/University Blvd W. Turn right onto Terry Rd. Turn right onto Sam Rd. Turn left onto Todd Rd. Todd Rd. turns into Ilene Dr
Rooms
Other Rooms Shed(s), Workshop
Interior
Interior Features Eat-in Kitchen, Primary Bathroom - Shower No Tub, Primary Downstairs
Heating Central
Cooling Central Air
Flooring Laminate, Tile, Wood
Laundry Electric Dryer Hookup, Washer Hookup
Exterior
Parking Features Additional Parking, Covered, Detached, Garage
Garage Spaces 2.0
Carport Spaces 2
Fence Back Yard
Pool None
Amenities Available Laundry
Roof Type Shingle
Porch Porch, Screened
Total Parking Spaces 2
Private Pool No
Building
Lot Description Other
Sewer Public Sewer
Water Public
Architectural Style Ranch
Structure Type Shell Dash
New Construction No
Schools
Elementary Schools Greenfield
Middle Schools Southside
High Schools Englewood
Others
Tax ID 1383810000
Acceptable Financing Cash, Conventional, FHA, VA Loan
Listing Terms Cash, Conventional, FHA, VA Loan
Read Less
Want to know what your home might be worth? Contact us for a FREE valuation!

Our team is ready to help you sell your home for the highest possible price ASAP
Bought with FLORIDA HOMES REALTY & MTG LLC






