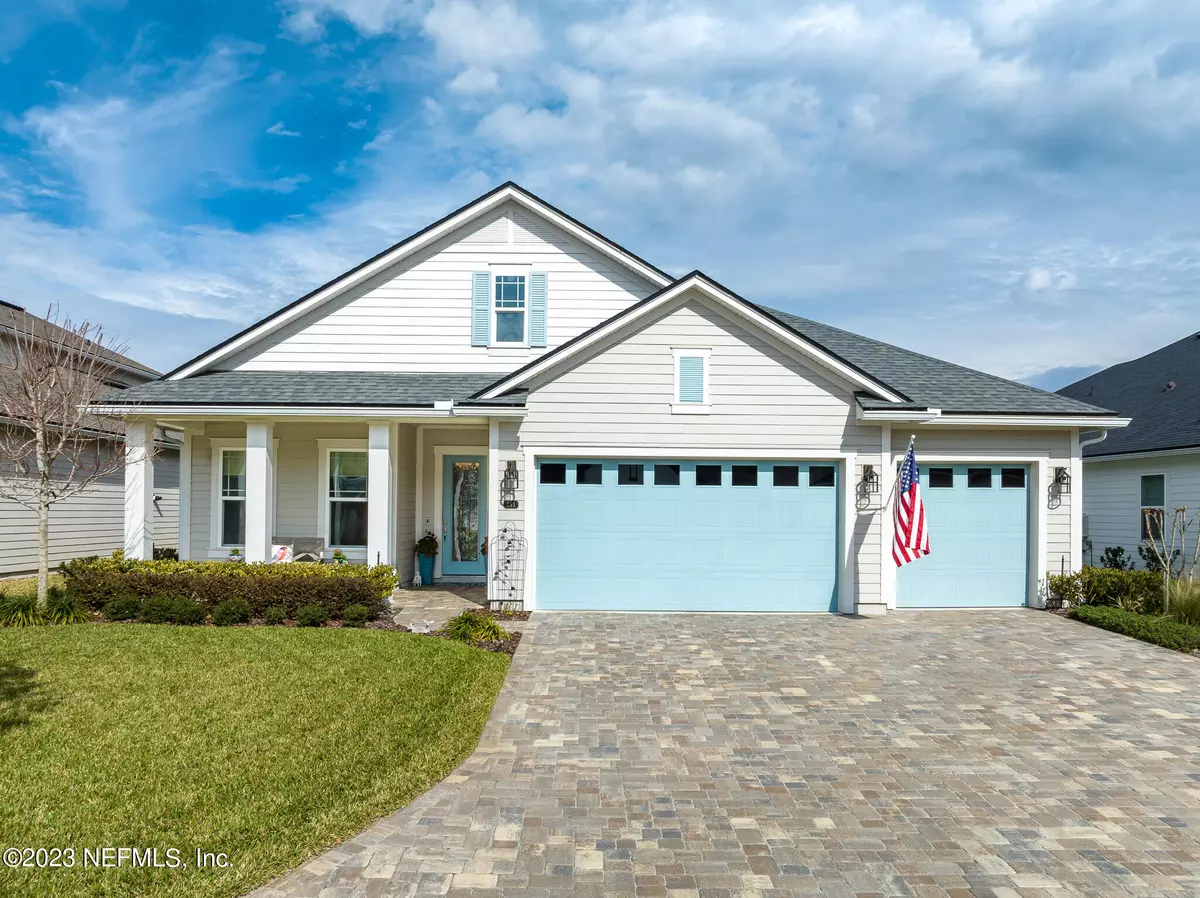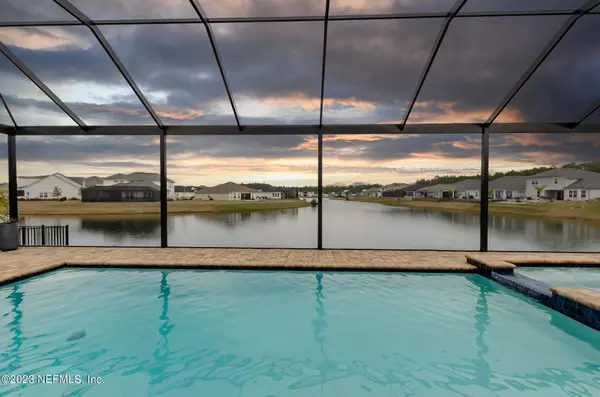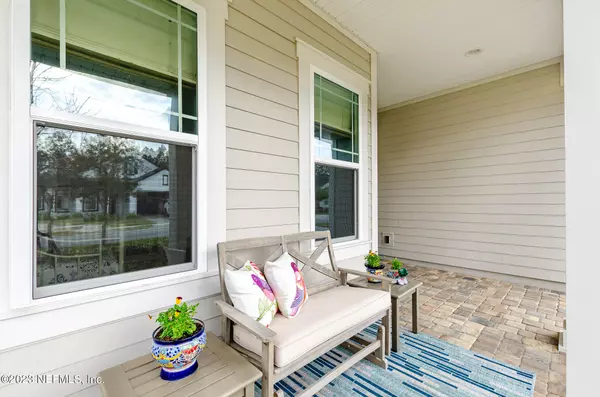$852,000
$849,900
0.2%For more information regarding the value of a property, please contact us for a free consultation.
151 SILVER PINE DR St Augustine, FL 32092
4 Beds
3 Baths
2,661 SqFt
Key Details
Sold Price $852,000
Property Type Single Family Home
Sub Type Single Family Residence
Listing Status Sold
Purchase Type For Sale
Square Footage 2,661 sqft
Price per Sqft $320
Subdivision Silverleaf
MLS Listing ID 1210645
Sold Date 03/27/23
Style Traditional
Bedrooms 4
Full Baths 3
HOA Fees $121/mo
HOA Y/N Yes
Originating Board realMLS (Northeast Florida Multiple Listing Service)
Year Built 2020
Property Description
STUNNING MASTERCRAFT BUILT WATERFRONT POOL HOME! This Amazing Open Floor Plan home has so much to offer! A SMART HOME with 4 Bedroom, 3 Bath, Plus Den, 3 Car Garage & is so inviting from the moment you walk in with High Ceilings, Spacious Rooms & 9' Doors Throughout. Home offers A Stunning Salt Water Pool & Overflow Spa, Lanai & Outdoor Kitchen, situated on one of the Widest Water Views in the Village, Engineered Hardwood Floors throughout (except 3 bedrooms), Beautiful Chef's Kitchen with Quartz Counter Tops, Tile Backsplash, 42'' Cabinets with additional Upper Cabinets, 36'' Gas Stove Top, Huge Walk-In Pantry, Den with Glass French Doors, Spacious Living Room with Trey Ceiling, Canned Lights throughout Living Area, & Incredible Master Bedroom with Gorgeous Views! See Additional Remarks! Remarks!
Location
State FL
County St. Johns
Community Silverleaf
Area 305-World Golf Village Area-Central
Direction From I-95 take exit 329 (CR 210) and go west about 2 miles to Silverleaf Parkway (Publix Shopping Center), turn left go to 2nd Stoplight Make Left into Silverleaf Village, Right on Silver Pine Dr.
Interior
Interior Features Breakfast Bar, Entrance Foyer, In-Law Floorplan, Pantry, Primary Bathroom - Shower No Tub, Split Bedrooms, Walk-In Closet(s)
Heating Central
Cooling Central Air
Flooring Tile, Wood
Furnishings Unfurnished
Exterior
Parking Features Additional Parking, Garage Door Opener
Garage Spaces 3.0
Fence Back Yard
Pool Community, Private, In Ground, Gas Heat, Salt Water, Screen Enclosure
Utilities Available Cable Connected, Natural Gas Available
Amenities Available Children's Pool, Clubhouse, Jogging Path, Playground, Tennis Court(s), Trash
Waterfront Description Lake Front
View Water
Roof Type Shingle
Porch Patio
Total Parking Spaces 3
Private Pool No
Building
Lot Description Sprinklers In Front, Sprinklers In Rear
Sewer Public Sewer
Water Public
Architectural Style Traditional
Structure Type Fiber Cement
New Construction No
Schools
Elementary Schools Wards Creek
Middle Schools Pacetti Bay
High Schools Tocoi Creek
Others
Tax ID 0265723440
Security Features Security System Owned,Smoke Detector(s)
Acceptable Financing Cash, Conventional, VA Loan
Listing Terms Cash, Conventional, VA Loan
Read Less
Want to know what your home might be worth? Contact us for a FREE valuation!

Our team is ready to help you sell your home for the highest possible price ASAP
Bought with RE/MAX UNLIMITED






