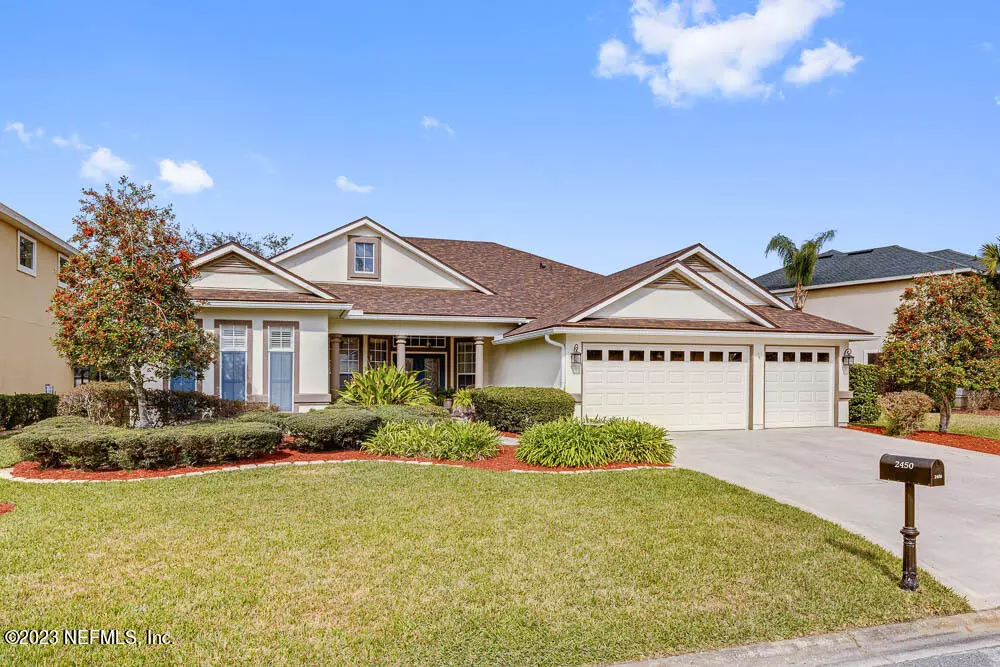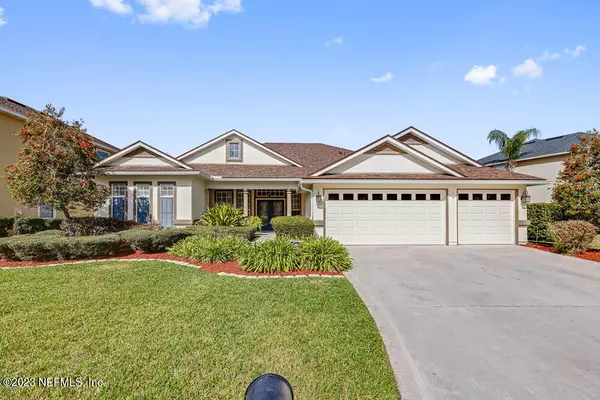$585,000
$595,000
1.7%For more information regarding the value of a property, please contact us for a free consultation.
2450 PINEHURST LN Fleming Island, FL 32003
4 Beds
3 Baths
3,418 SqFt
Key Details
Sold Price $585,000
Property Type Single Family Home
Sub Type Single Family Residence
Listing Status Sold
Purchase Type For Sale
Square Footage 3,418 sqft
Price per Sqft $171
Subdivision Fleming Island Plan
MLS Listing ID 1211009
Sold Date 03/09/23
Style Traditional
Bedrooms 4
Full Baths 3
HOA Fees $5/ann
HOA Y/N Yes
Originating Board realMLS (Northeast Florida Multiple Listing Service)
Year Built 2002
Lot Dimensions 80 x 110
Property Description
Must see upgraded stunner!!! This home is a beautiful gem at the front of Fleming Island Plantation. Gorgeous Acacia hardwood floors throughout. Huge chef's kitchen with granite countertops and stainless steel appliances. Amazing game room with built in toy boxes and gorgeous wood ceilings. Kitchen overlooks family room with gas fireplace and built in entertainment center. 3 car garage. Beautiful primary bedroom with large bath on one side of the split floor plan. Great Lagoon views from the back paver patio. Brand new energy efficient A/C Handler & condenser were installed in 2020. New mini-split that heats and cools game room was installed in the last 6 mos. Brand new roof and entire exterior painted in 2021. Amenities galore await you in the community.
Location
State FL
County Clay
Community Fleming Island Plan
Area 124-Fleming Island-Sw
Direction From I295, go south on Us 17. Turn R into Fleming Plantation Blvd. Take the first R onto Southern Links Drive. Take the first R onto Pinehurst Lane. #2450 in the 4th house on the L.
Interior
Interior Features Breakfast Bar, Breakfast Nook, Entrance Foyer, Kitchen Island, Pantry, Primary Bathroom -Tub with Separate Shower, Primary Downstairs, Split Bedrooms, Walk-In Closet(s)
Heating Central
Cooling Central Air, Electric
Flooring Wood
Fireplaces Type Gas
Fireplace Yes
Laundry Electric Dryer Hookup, Washer Hookup
Exterior
Garage Attached, Garage, Garage Door Opener
Garage Spaces 3.0
Pool Community
Utilities Available Cable Available, Propane, Other
Amenities Available Basketball Court, Children's Pool, Clubhouse, Golf Course, Jogging Path, Laundry, Playground, Tennis Court(s), Trash
Waterfront No
Waterfront Description Pond
Roof Type Shingle
Porch Front Porch, Patio
Total Parking Spaces 3
Private Pool No
Building
Lot Description Sprinklers In Front, Sprinklers In Rear
Sewer Public Sewer
Water Public
Architectural Style Traditional
Structure Type Frame,Stucco,Other
New Construction No
Schools
Elementary Schools Thunderbolt
Middle Schools Green Cove Springs
High Schools Fleming Island
Others
HOA Name Fleming Island Plant
Tax ID 16052601426601347
Security Features Security System Owned,Smoke Detector(s)
Acceptable Financing Cash, Conventional, FHA, VA Loan
Listing Terms Cash, Conventional, FHA, VA Loan
Read Less
Want to know what your home might be worth? Contact us for a FREE valuation!

Our team is ready to help you sell your home for the highest possible price ASAP
Bought with WATSON REALTY CORP






