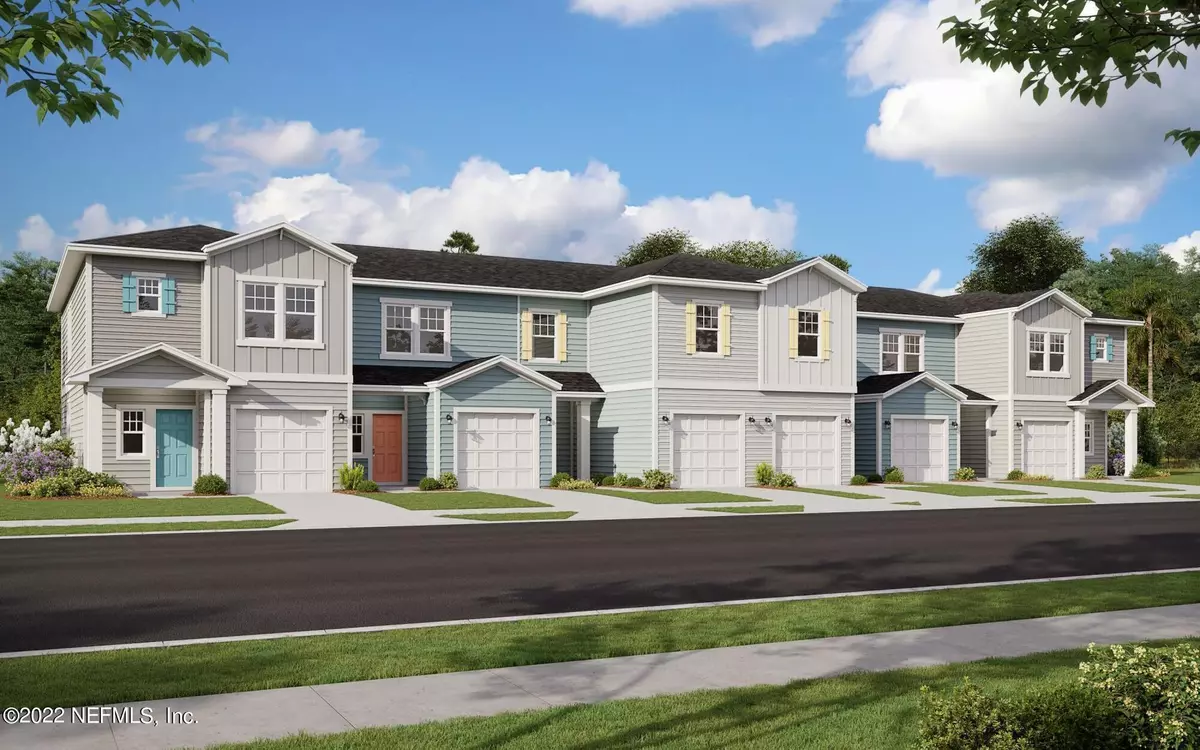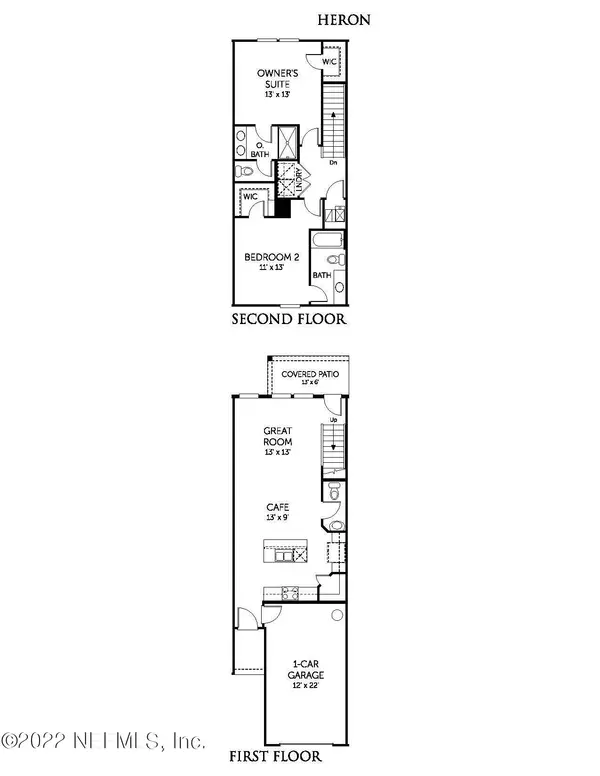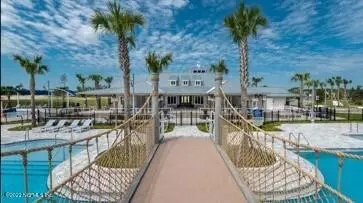$299,990
$299,990
For more information regarding the value of a property, please contact us for a free consultation.
64 THURNHAM LN St Augustine, FL 32092
2 Beds
3 Baths
1,289 SqFt
Key Details
Sold Price $299,990
Property Type Townhouse
Sub Type Townhouse
Listing Status Sold
Purchase Type For Sale
Square Footage 1,289 sqft
Price per Sqft $232
Subdivision Silverleaf
MLS Listing ID 1167574
Sold Date 03/02/23
Bedrooms 2
Full Baths 2
Half Baths 1
Construction Status Under Construction
HOA Fees $233/mo
HOA Y/N Yes
Originating Board realMLS (Northeast Florida Multiple Listing Service)
Year Built 2022
Property Description
Welcome to new exiting townhome community by Dream Finders Homes. Located in a heart of Silverleaf community, just a few minutes from Resort style amenity Park, this community has so much to offer. Great location, pond and preserve views , new floor plans and much more.
These 2 bedrooms, 2 ½ baths, 1 car garage plan feel very spacious with open concept family/kitchen combination. Large kitchen with free standing Island and a walk-in pantry. Family room with extra-large widows and French door to a covered lanai. Both bedrooms upstairs have their own bathrooms. Stunning pond view from lanai will not disappoint.
Take advantage of preconstruction pricing and builders' incentives now. Make an appointment today
Location
State FL
County St. Johns
Community Silverleaf
Area 305-World Golf Village Area-Central
Direction From I-95 take 210 West, Turn Left on St Johns Pkwy, then left into Silver Landing Community. Sales office currently located in a Dream Finders Homes Trailer off 210 and Silverleaf Parkway.
Interior
Interior Features Kitchen Island, Pantry, Primary Bathroom - Shower No Tub, Split Bedrooms, Walk-In Closet(s)
Heating Central, Electric
Cooling Central Air, Electric
Flooring Carpet, Tile
Exterior
Parking Features Attached, Garage, Garage Door Opener
Garage Spaces 1.0
Pool None
Utilities Available Natural Gas Available
Amenities Available Maintenance Grounds, Trash
Waterfront Description Pond
Roof Type Shingle
Total Parking Spaces 1
Private Pool No
Building
Sewer Public Sewer
Water Public
Structure Type Fiber Cement,Frame
New Construction Yes
Construction Status Under Construction
Schools
Elementary Schools Wards Creek
Middle Schools Pacetti Bay
High Schools Tocoi Creek
Others
Tax ID 0279711410
Security Features Smoke Detector(s)
Acceptable Financing Cash, Conventional, FHA, USDA Loan, VA Loan
Listing Terms Cash, Conventional, FHA, USDA Loan, VA Loan
Read Less
Want to know what your home might be worth? Contact us for a FREE valuation!

Our team is ready to help you sell your home for the highest possible price ASAP
Bought with NON MLS






