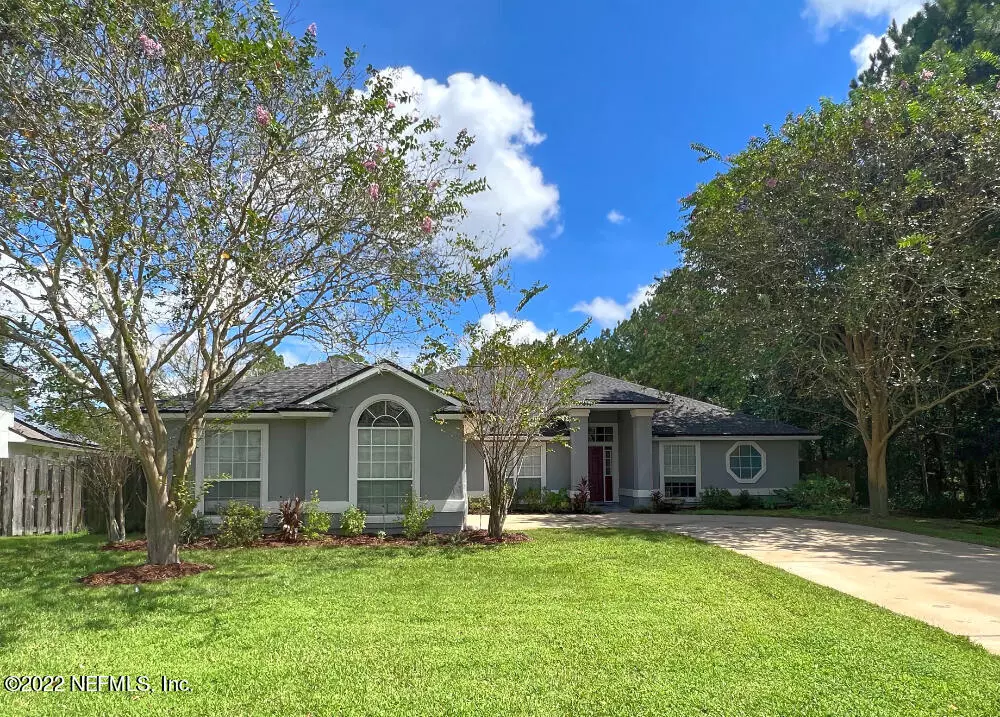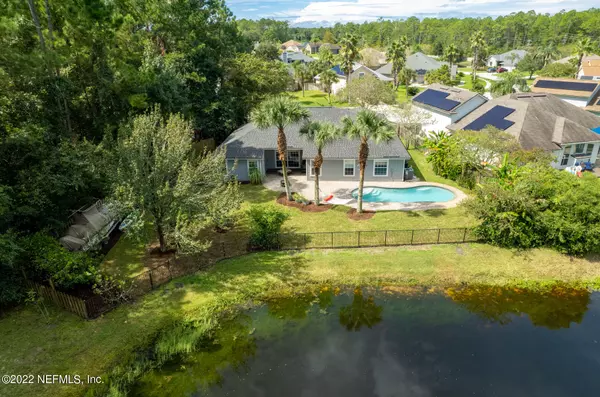$505,000
$525,000
3.8%For more information regarding the value of a property, please contact us for a free consultation.
328 DIANA CT St Augustine, FL 32092
5 Beds
2 Baths
2,333 SqFt
Key Details
Sold Price $505,000
Property Type Single Family Home
Sub Type Single Family Residence
Listing Status Sold
Purchase Type For Sale
Square Footage 2,333 sqft
Price per Sqft $216
Subdivision Wingfield Glen
MLS Listing ID 1191074
Sold Date 02/23/23
Style Ranch,Traditional
Bedrooms 5
Full Baths 2
HOA Fees $33/ann
HOA Y/N Yes
Originating Board realMLS (Northeast Florida Multiple Listing Service)
Year Built 2002
Property Description
***PERFECT FOR YOUR POOL HOME BUYER*** Move right in! BRAND NEW ROOF on PRIVATE LAKE LOT with HEATED, SALTWATER POOL! Updated granite kitchen with warm grey cabinets, SS appls & easy care laminate flooring are just some of the great features of this single story home. NO CDD Fees~ amazing location just off CR210 in St Johns Co. near I-95, dining, shopping & just minutes to the new Durbin Town Center. 5 bedrms + 2 baths gives you extra space to spread out. Private lot sits on a pond alongside mature trees with beautiful landscaping, palm trees, & fruit trees...move in ready! Great recent additions include: Roof Sept. 2022, Water heater 2019, Water softener 2022, AC 2019. No neighbors to the side! Zoned for A-rated, STJCO schools.
Location
State FL
County St. Johns
Community Wingfield Glen
Area 304- 210 South
Direction From CR-210, turn onto Sampson Way at stop light, then left on Prince Phillip Dr., all the way around roundabout to Diana Ct., home is on left.
Interior
Interior Features Breakfast Bar, Built-in Features, Eat-in Kitchen, Entrance Foyer, Pantry, Primary Bathroom -Tub with Separate Shower, Primary Downstairs, Split Bedrooms, Vaulted Ceiling(s), Walk-In Closet(s)
Heating Central, Electric
Cooling Central Air, Electric
Flooring Carpet, Laminate, Tile
Furnishings Unfurnished
Laundry Electric Dryer Hookup, Washer Hookup
Exterior
Parking Features Attached, Garage, Garage Door Opener
Garage Spaces 2.0
Fence Back Yard, Wood
Pool In Ground, Heated, Salt Water
Waterfront Description Pond
View Water
Roof Type Shingle
Porch Covered, Patio
Total Parking Spaces 2
Private Pool No
Building
Lot Description Wooded
Sewer Public Sewer
Water Public
Architectural Style Ranch, Traditional
Structure Type Frame,Stucco
New Construction No
Schools
Middle Schools Liberty Pines Academy
High Schools Beachside
Others
HOA Name Kingdom Mgmnt
Tax ID 0264461520
Acceptable Financing Cash, Conventional, FHA, VA Loan
Listing Terms Cash, Conventional, FHA, VA Loan
Read Less
Want to know what your home might be worth? Contact us for a FREE valuation!

Our team is ready to help you sell your home for the highest possible price ASAP
Bought with BERKSHIRE HATHAWAY HOMESERVICES FLORIDA NETWORK REALTY






