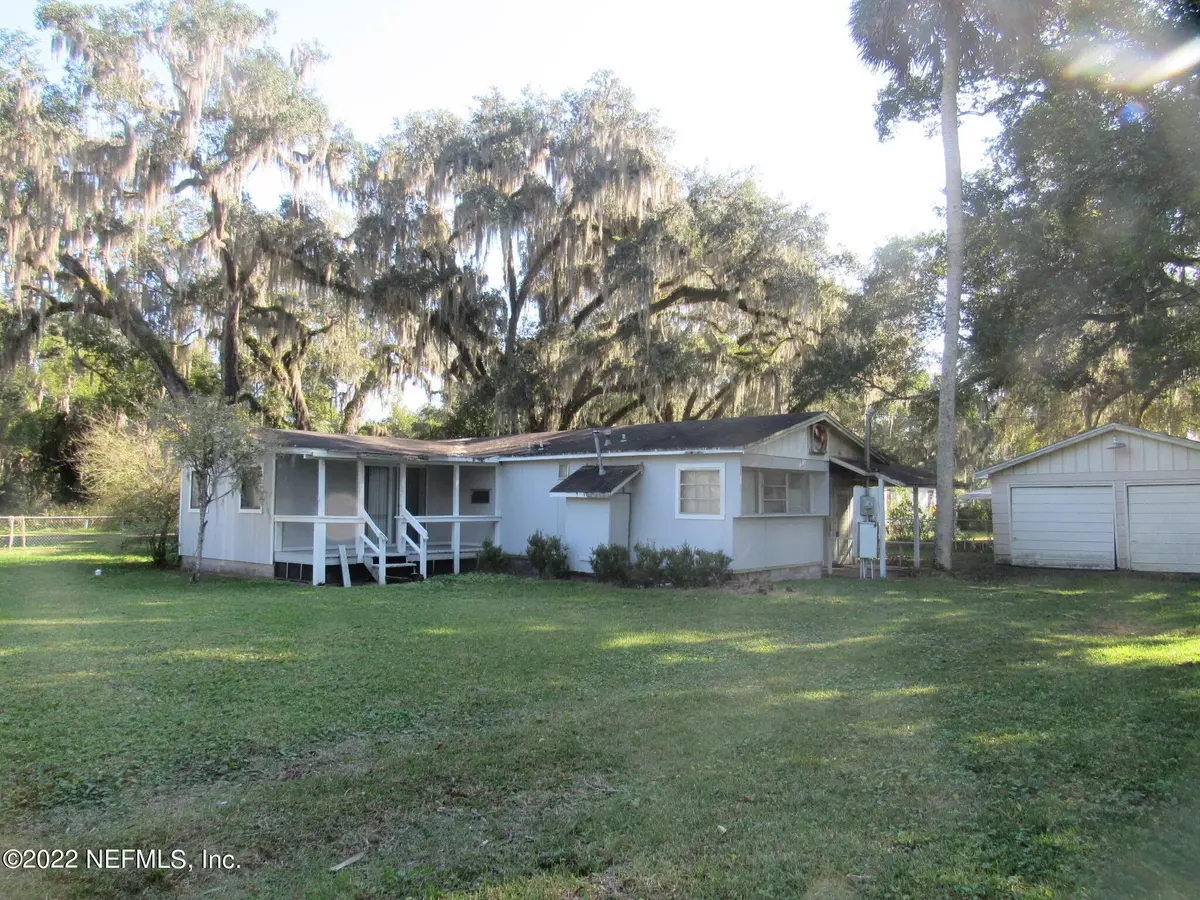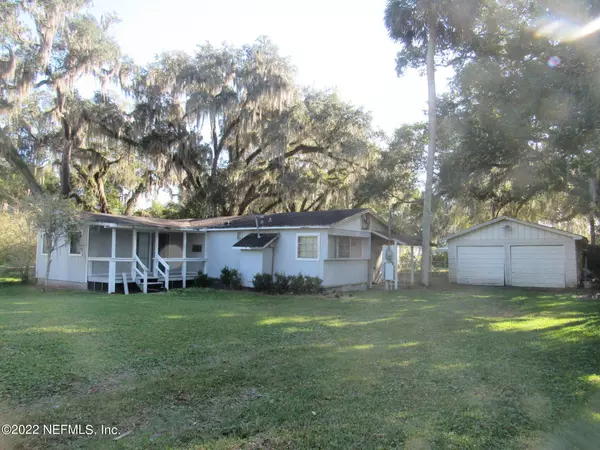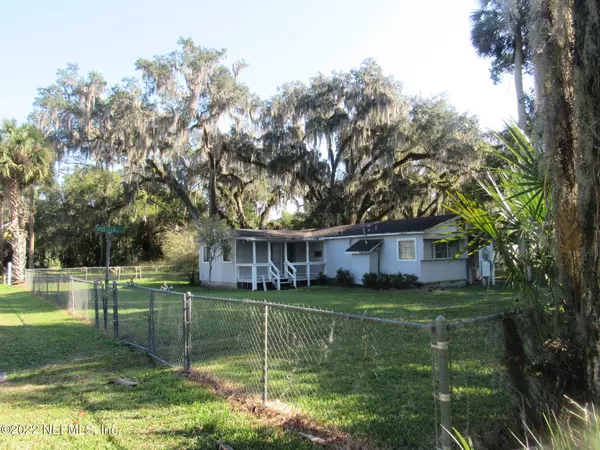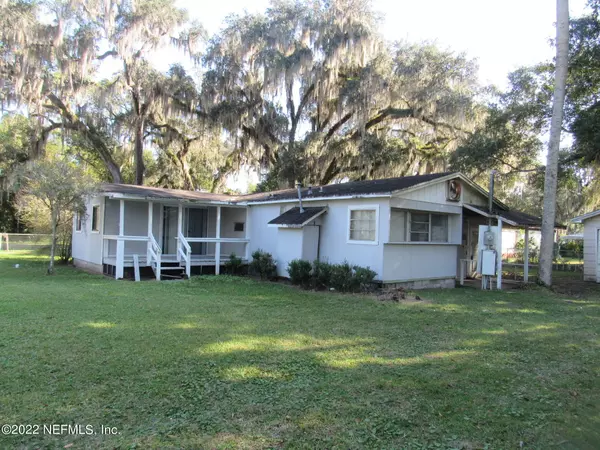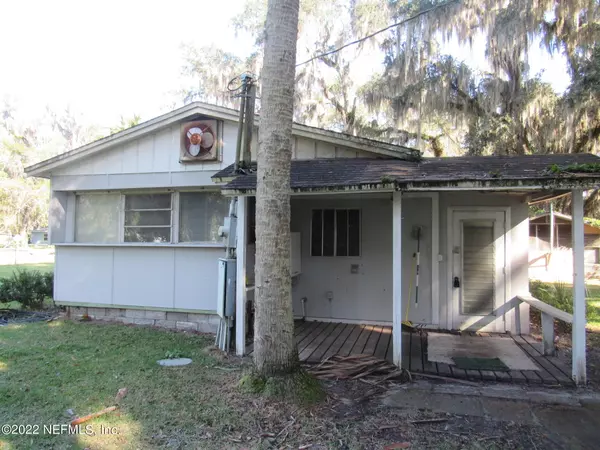$75,000
$99,900
24.9%For more information regarding the value of a property, please contact us for a free consultation.
3001 ELM ST Welaka, FL 32193
2 Beds
2 Baths
1,536 SqFt
Key Details
Sold Price $75,000
Property Type Mobile Home
Sub Type Mobile Home
Listing Status Sold
Purchase Type For Sale
Square Footage 1,536 sqft
Price per Sqft $48
Subdivision Welaka
MLS Listing ID 1205102
Sold Date 01/13/23
Bedrooms 2
Full Baths 2
HOA Y/N No
Originating Board realMLS (Northeast Florida Multiple Listing Service)
Year Built 1970
Lot Dimensions 100x100 approx
Property Description
2BR/2BA 1970 singlewide w/ several add ons to include Spacious Living Room, Office area, down stairs utility and extra bonus room. THIS IS A CASH ONLY SALE as the roof needs immediate replacement. This home has a sizable kitchen with lots of storage space, split bedrooms and two exterior porches. Also, yard is completely fenced, there is a TWO car detached garage with loads of extra room for storage, car parking/boat parking and a second detached storage building w/room for a workshop or other ideas. Come take a look and make this your new get away or full time residence. With a bit of TLC this could be a cool place once again! Close to the best bass fishing on the ST JOHNS and this is a golf cart community! This is walking distance to shopping & the public boat ramp!
Location
State FL
County Putnam
Community Welaka
Area 582-Pomona Pk/Welaka/Lake Como/Crescent Lake Est
Direction Hwy 17 South to 309, continue to Welaka and right on Elm to home on Right at 3001.
Rooms
Other Rooms Shed(s), Workshop
Interior
Interior Features Breakfast Bar, Eat-in Kitchen, Kitchen Island, Pantry, Primary Bathroom - Shower No Tub, Split Bedrooms
Heating Central, Electric, Other
Cooling Central Air, Electric
Flooring Carpet, Vinyl
Furnishings Furnished
Exterior
Parking Features Detached, Garage, RV Access/Parking
Garage Spaces 2.0
Fence Back Yard, Chain Link, Full
Pool None
Utilities Available Natural Gas Available
Roof Type Shingle
Porch Front Porch, Porch
Total Parking Spaces 2
Private Pool No
Building
Lot Description Corner Lot
Sewer Public Sewer
Water Public
Structure Type Wood Siding
New Construction No
Schools
Elementary Schools Middleton-Burney
Middle Schools Crescent City
High Schools Crescent City
Others
Tax ID 411226920004400081
Acceptable Financing Cash
Listing Terms Cash
Read Less
Want to know what your home might be worth? Contact us for a FREE valuation!

Our team is ready to help you sell your home for the highest possible price ASAP


