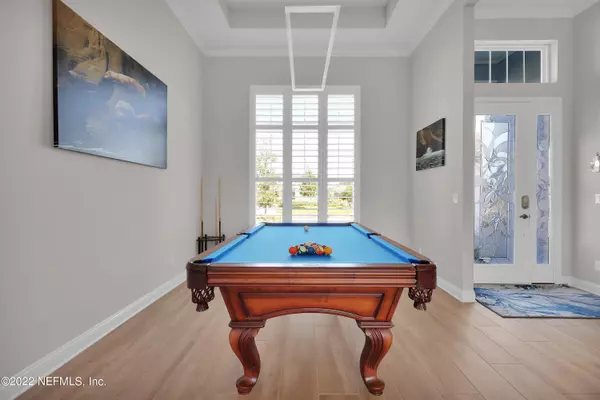$1,265,000
$1,340,000
5.6%For more information regarding the value of a property, please contact us for a free consultation.
112 WHITEFISH TRL Ponte Vedra, FL 32081
4 Beds
4 Baths
2,830 SqFt
Key Details
Sold Price $1,265,000
Property Type Single Family Home
Sub Type Single Family Residence
Listing Status Sold
Purchase Type For Sale
Square Footage 2,830 sqft
Price per Sqft $446
Subdivision Twenty Mile At Nocatee
MLS Listing ID 1197367
Sold Date 01/06/23
Style Flat
Bedrooms 4
Full Baths 4
HOA Fees $41/ann
HOA Y/N Yes
Originating Board realMLS (Northeast Florida Multiple Listing Service)
Year Built 2020
Property Description
Experience luxury living at its finest! Situated amongst old Florida land and history in the Colony at Twenty Mile, this stunning 4 bedroom 4 bathroom 3 car garage home is truly that out of a magazine. Also known as the, Egret VII, this over 2,800 sqft home on almost a ¼ acre feels like you are living on the preserve and with nature! As you step through the front door a grand foyer is flanked by a large dining room and a flex room, taking note of the upgraded wood-like tile flooring running throughout the entirety of the home. High tray ceilings with crown molding are complemented by plantation shutters throughout. Entering the great room, plenty of natural light engulfs the space drawing your eyes to the gourmet kitchen and custom wine bar. This open concept space is fit for even the most most
Location
State FL
County St. Johns
Community Twenty Mile At Nocatee
Area 271-Nocatee North
Direction From Nocatee Pkwy, turn left onto Palm Valley. Then right onto Debbies way. At traffic cir. take 2nd exit on Twenty Mile, then right on Park Forest and first right onto Whitefish. Home is on Right.
Rooms
Other Rooms Outdoor Kitchen
Interior
Interior Features Breakfast Bar, Breakfast Nook, Entrance Foyer, In-Law Floorplan, Kitchen Island, Pantry, Primary Bathroom - Shower No Tub, Primary Downstairs, Split Bedrooms, Vaulted Ceiling(s), Walk-In Closet(s)
Heating Central
Cooling Central Air
Flooring Tile
Fireplaces Number 1
Fireplace Yes
Laundry Electric Dryer Hookup, Washer Hookup
Exterior
Parking Features Additional Parking, Attached, Garage
Garage Spaces 3.0
Fence Wrought Iron
Pool Community, Private, In Ground, Salt Water
Utilities Available Natural Gas Available
Amenities Available Basketball Court, Clubhouse, Jogging Path, Laundry, Playground, Tennis Court(s)
Waterfront Description Lake Front
View Water
Roof Type Shingle
Porch Patio, Porch, Screened
Total Parking Spaces 3
Private Pool No
Building
Sewer Public Sewer
Water Public
Architectural Style Flat
Structure Type Fiber Cement,Frame
New Construction No
Others
Tax ID 0680632890
Acceptable Financing Cash, Conventional, VA Loan
Listing Terms Cash, Conventional, VA Loan
Read Less
Want to know what your home might be worth? Contact us for a FREE valuation!

Our team is ready to help you sell your home for the highest possible price ASAP
Bought with WATSON REALTY CORP






