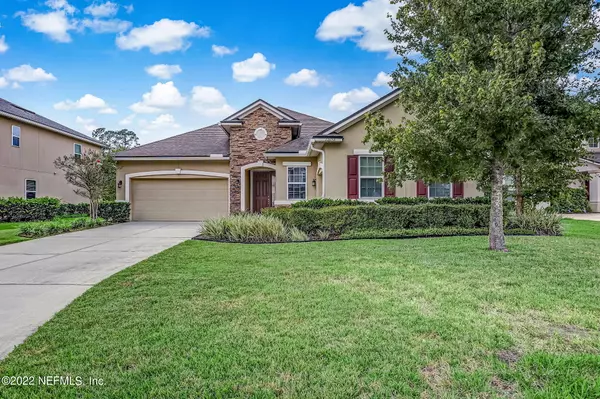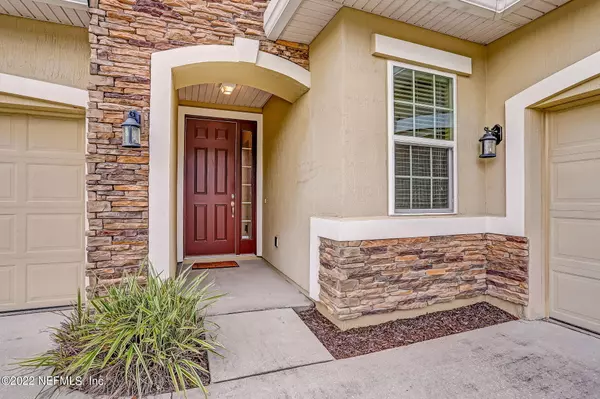$630,000
$650,000
3.1%For more information regarding the value of a property, please contact us for a free consultation.
12658 JULINGTON OAKS DR Jacksonville, FL 32223
4 Beds
4 Baths
2,859 SqFt
Key Details
Sold Price $630,000
Property Type Single Family Home
Sub Type Single Family Residence
Listing Status Sold
Purchase Type For Sale
Square Footage 2,859 sqft
Price per Sqft $220
Subdivision Julington Oaks
MLS Listing ID 1192104
Sold Date 12/28/22
Style Contemporary
Bedrooms 4
Full Baths 3
Half Baths 1
HOA Fees $52/ann
HOA Y/N Yes
Originating Board realMLS (Northeast Florida Multiple Listing Service)
Year Built 2014
Lot Dimensions .3 acres
Property Description
Fabulous water to preserve sunset views from the pool! This 2014 Richmond built 4/3,5/ executive home is just under 3000sqft of living space with water to woods views from living areas & owner's suite. A large open floor plan offers 3 bedrooms downstairs, a large office, 1 upstairs bedroom ensuite, casual dining & gourmet kitchen combo area with double ovens, loaded with counter space, granite, and tiled backsplash. Additionally, the home features a customized walk-in owner's closet, 3 car garage with a wall of custom cabinet storage, a downstairs laundry room with an entire wall of cabinetry + a utility sink + a closet; a covered patio, paver patio! Extend your living to the outdoors with sunset views while floating in the saltwater pool or soaking in the spa. NO CDD!
Location
State FL
County Duval
Community Julington Oaks
Area 014-Mandarin
Direction From I-295 go South on San Jose Blvd. Turn left on Julington Creek Rd. Turn left on Julington Oaks Dr. Home will be on the left.
Interior
Interior Features Breakfast Bar, Eat-in Kitchen, Entrance Foyer, Kitchen Island, Pantry, Primary Bathroom -Tub with Separate Shower, Primary Downstairs, Split Bedrooms, Walk-In Closet(s)
Heating Central, Zoned
Cooling Central Air, Zoned
Flooring Carpet, Tile
Laundry Electric Dryer Hookup, Washer Hookup
Exterior
Parking Features Attached, Garage
Garage Spaces 3.0
Fence Back Yard
Pool In Ground, Salt Water
Waterfront Description Pond
View Water
Roof Type Shingle
Porch Covered, Patio, Porch, Screened
Total Parking Spaces 3
Private Pool No
Building
Lot Description Wooded
Sewer Public Sewer
Water Public
Architectural Style Contemporary
Structure Type Frame,Stucco
New Construction No
Others
HOA Name Kingdom Management
Tax ID 1590961160
Security Features Smoke Detector(s)
Acceptable Financing Cash, Conventional, FHA, VA Loan
Listing Terms Cash, Conventional, FHA, VA Loan
Read Less
Want to know what your home might be worth? Contact us for a FREE valuation!

Our team is ready to help you sell your home for the highest possible price ASAP
Bought with ROBERT SLACK, LLC.






