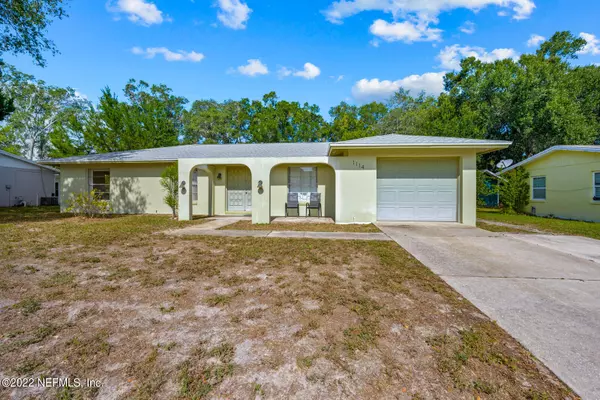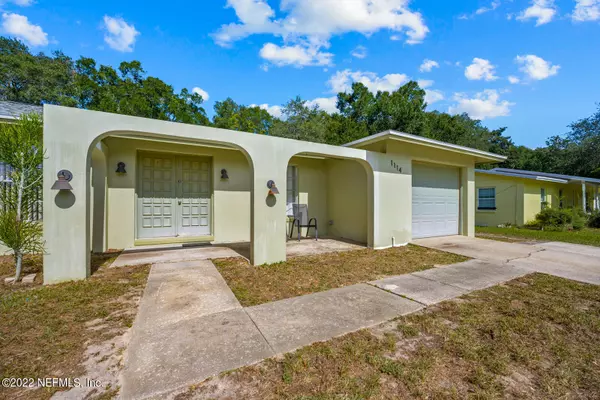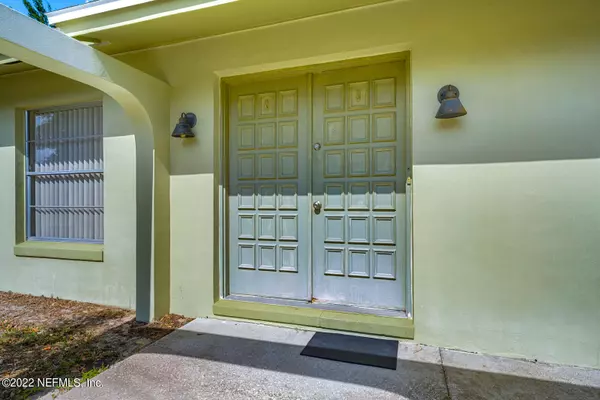$295,000
$324,900
9.2%For more information regarding the value of a property, please contact us for a free consultation.
1114 DORADO DR St Augustine, FL 32086
3 Beds
2 Baths
1,337 SqFt
Key Details
Sold Price $295,000
Property Type Single Family Home
Sub Type Single Family Residence
Listing Status Sold
Purchase Type For Sale
Square Footage 1,337 sqft
Price per Sqft $220
Subdivision St Augustine Shores
MLS Listing ID 1195758
Sold Date 11/30/22
Style Contemporary
Bedrooms 3
Full Baths 2
HOA Fees $31/mo
HOA Y/N Yes
Originating Board realMLS (Northeast Florida Multiple Listing Service)
Year Built 1978
Lot Dimensions 80 x 100
Property Description
Come turn this unfinished canvas into your dream home. Major work completed such as A/C, electric, and countertops in kitchen. This was all completed in the last few years. roof in 2015. Some renovations are still needed. Concrete block 3 bedroom, 2 bath, split floor plan, with one car garage (a/c), and extended driveway. Open living, dining, and kitchen area. Owner's suite is separate for privacy and has an oversized standup shower. Lots of shade with mature trees in large backyard for outdoor entertaining, gardening, or a pool. Come enjoy the many amenities this community has to offer, including walking trails, fishing pier, golf and pool are available with membership at the Riverview Club. Close to great schools, shopping, beaches, and historic downtown.
Location
State FL
County St. Johns
Community St Augustine Shores
Area 334-Moultrie/St Augustine Shores
Direction US 1 South, left on Vail Point Rd., right on Viscaya Blvd., left on Dorado Dr., home is on the left.
Interior
Interior Features Breakfast Bar, Primary Bathroom - Shower No Tub, Primary Downstairs, Split Bedrooms
Heating Central, Electric
Cooling Central Air, Electric
Exterior
Parking Features Assigned, Attached, Garage
Garage Spaces 1.0
Fence Other
Pool None
Amenities Available Jogging Path
Roof Type Shingle
Porch Patio, Porch
Total Parking Spaces 1
Private Pool No
Building
Sewer Public Sewer
Water Public
Architectural Style Contemporary
Structure Type Block,Concrete
New Construction No
Schools
Elementary Schools W. D. Hartley
Middle Schools Gamble Rogers
High Schools Pedro Menendez
Others
Tax ID 2730570040
Acceptable Financing Cash, Conventional
Listing Terms Cash, Conventional
Read Less
Want to know what your home might be worth? Contact us for a FREE valuation!

Our team is ready to help you sell your home for the highest possible price ASAP
Bought with TORTOISE REALTY LLC






