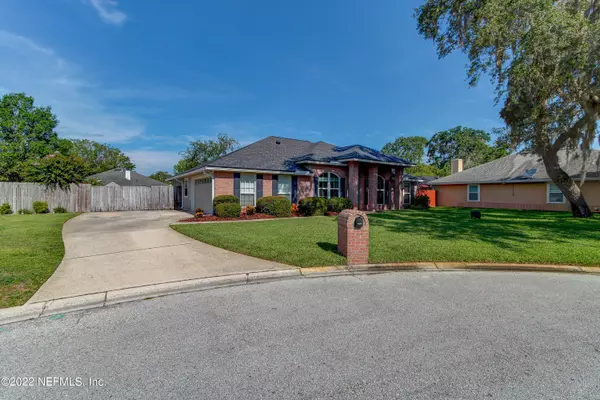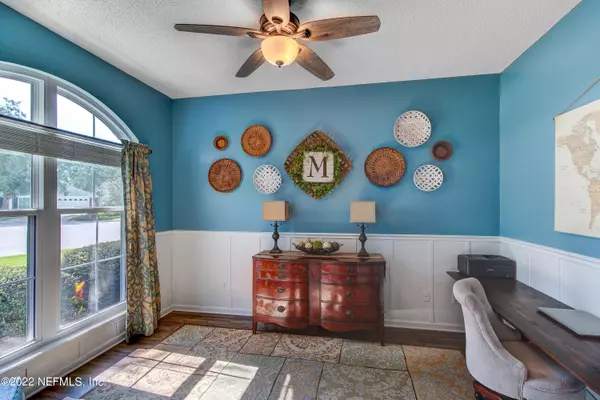$462,500
$450,000
2.8%For more information regarding the value of a property, please contact us for a free consultation.
1342 PORTSIDE DR Fleming Island, FL 32003
4 Beds
2 Baths
1,959 SqFt
Key Details
Sold Price $462,500
Property Type Single Family Home
Sub Type Single Family Residence
Listing Status Sold
Purchase Type For Sale
Square Footage 1,959 sqft
Price per Sqft $236
Subdivision Harbor Island
MLS Listing ID 1187783
Sold Date 11/14/22
Style Contemporary
Bedrooms 4
Full Baths 2
HOA Fees $16/ann
HOA Y/N Yes
Originating Board realMLS (Northeast Florida Multiple Listing Service)
Year Built 1995
Property Description
Come by and see ''Legless'', the very independent, 3-legged cat that resides on the back Lanai of this spectacular home, on a cul de sac in the very desirable community of Harbor Island, on Fleming Island. It features an irrigation system, fireplace, his and hers walk-in closets, security system, both high ceilings and vaulted ceilings, and side-entry garage. This home has had several upgrades, like all kitchen counter tops to real granite, recessed lighting, glass shower door, shiplap back splash, double vanity in master bath, etc. New roof 2018, new windows 2017, new AC 2017, new LVP floors throughout in 2018. There are 4 bedrooms and 2 full baths with additional room for office or formal sitting area, a separate dining and a breakfast room. *BE SURE TO SEE SUPPLEMENTAL REMARKS, PLEAS PLEAS
Location
State FL
County Clay
Community Harbor Island
Area 122-Fleming Island-Nw
Direction South on Hwy 17 through Orange Park. Cross Doctor's Lake bridge and turn right at second light into Harbor Island. First left on to Portside Drive. Home is on the right in cul de sac.
Rooms
Other Rooms Shed(s)
Interior
Interior Features Breakfast Nook, Entrance Foyer, Pantry, Primary Bathroom -Tub with Separate Shower, Split Bedrooms, Vaulted Ceiling(s), Walk-In Closet(s)
Heating Central, Electric, Other
Cooling Central Air, Electric
Flooring Vinyl
Fireplaces Type Wood Burning
Fireplace Yes
Laundry Electric Dryer Hookup, Washer Hookup
Exterior
Parking Features Additional Parking, Garage Door Opener
Garage Spaces 2.0
Fence Back Yard, Wood
Pool In Ground, Pool Sweep
Utilities Available Cable Connected, Other
Amenities Available Playground
Roof Type Shingle
Porch Front Porch, Patio, Porch, Screened
Total Parking Spaces 2
Private Pool No
Building
Lot Description Cul-De-Sac, Irregular Lot, Sprinklers In Front, Sprinklers In Rear
Sewer Public Sewer
Water Public
Architectural Style Contemporary
Structure Type Wood Siding
New Construction No
Others
Tax ID 44042601407500338
Security Features Security System Owned,Smoke Detector(s)
Acceptable Financing Cash, Conventional, FHA, VA Loan
Listing Terms Cash, Conventional, FHA, VA Loan
Read Less
Want to know what your home might be worth? Contact us for a FREE valuation!

Our team is ready to help you sell your home for the highest possible price ASAP
Bought with FLORIDA HOMES REALTY & MTG LLC






