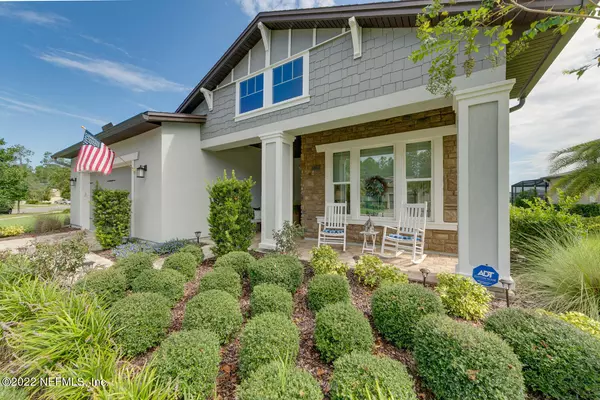$825,000
$889,750
7.3%For more information regarding the value of a property, please contact us for a free consultation.
243 HATTER DR Ponte Vedra, FL 32081
3 Beds
3 Baths
2,776 SqFt
Key Details
Sold Price $825,000
Property Type Single Family Home
Sub Type Single Family Residence
Listing Status Sold
Purchase Type For Sale
Square Footage 2,776 sqft
Price per Sqft $297
Subdivision Artisan Lakes
MLS Listing ID 1190015
Sold Date 11/09/22
Bedrooms 3
Full Baths 3
HOA Fees $340/mo
HOA Y/N Yes
Originating Board realMLS (Northeast Florida Multiple Listing Service)
Year Built 2018
Lot Dimensions 166x195
Property Description
Welcome Home to ''Artisan Lakes'', Nocatee's premier 55+ gated community; close to everything, yet nestled amongst the forest. This stunning, custom designed Florence model is immaculate and includes numerous upgrades and features throughout. Beautifully open and spacious floor plan features a Great Room with gas fireplace, Dining with mirrored wall, splendid Kitchen and Butler's Pantry all open to gorgeous views onto small lake with fountain water feature. Split 3 bedrooms and 3 baths, as well as a home Office/Den leaves plenty of room for owners and guests to relax and enjoy at their leisure. This Kitchen is perfect with 42" cabinets (glass fronts), tile backsplash to the ceiling, all Kitchen Aid appliances (gas range), wall ovens, built-in microwave, 5x9 white pearl quartz island with farm sink, onyx pendant lights, extra cabinets, and also a large walk-in pantry. A custom bonus is the 10x7 Butler's pantry complete with sink, wine refrigerator, quartz counters, numerous cabinets, water views and Lanai access. The inviting Primary Suite offers water views a large Spa Bath complete with oversized soaking tub and separate shower. The walk-in closet is wonderful with custom design features. Guest Bedroom 1 includes a lovely ensuite bath with step-in shower, while Bath 2 features a tub/shower combo. This large Laundry Room includes LG washer & dryer, ample counter space and plenty of storage cabinets. You will be happy to enjoy the 5 TV's included, the welcoming Lanai with stacked stone/gas fireplace, and additional outdoor living space in the 10x32 Birdcage at the waters edge. There is so much more...custom lighting, cabinet hardware, faucets, tile and "custom closets". The Den/Office features double French doors, a beautiful coffered ceiling and stunning chandelier. Crown molding, 8' doors, electric shades and double-pane windows throughout this fabulous home. The oversized garage is 30x26 and is complete with epoxy painted floor, built-in cabinetry, large garage door and attic storage space. With one of the largest lots in "Artisan Lakes" you'll be happy with the additional front and side yard areas, as well as the private rear yard open to the water. Beautiful landscape and the charming front porch invites the warmest welcome for your family and friends. "Artisan Lakes" is a private, gated community with approximately 196 homes and includes a full amenity center with tennis, exercise room, library, resort style pool, meeting room/bar, putting green, nature trails and a whole host of great neighbors! Call today for your private viewing and tour.
Location
State FL
County Duval
Community Artisan Lakes
Area 029-Nocatee (Duval County)
Direction Nocatee Pkwy to North on Crosswater Pkwy/ Valley Ridge Blvd, Left on Stone Mason Way (Artisan Lakes), bear Right onto Blacksmith Ter, Left on Cobbler Tr, Right on Hatter, 243 on Left (No Sign).
Interior
Interior Features Breakfast Bar, Butler Pantry, Eat-in Kitchen, Entrance Foyer, Kitchen Island, Pantry, Primary Bathroom -Tub with Separate Shower, Split Bedrooms, Walk-In Closet(s), Wet Bar
Heating Central, Heat Pump
Cooling Central Air
Flooring Carpet, Tile
Fireplaces Number 2
Fireplaces Type Gas
Fireplace Yes
Exterior
Parking Features Additional Parking, Attached, Garage, Garage Door Opener
Garage Spaces 2.0
Pool Community
Utilities Available Cable Connected
Amenities Available Clubhouse, Fitness Center, Jogging Path, Maintenance Grounds, Spa/Hot Tub, Tennis Court(s), Trash
Waterfront Description Pond
View Water
Roof Type Shingle
Accessibility Accessible Common Area
Porch Covered, Front Porch, Patio, Porch, Screened
Total Parking Spaces 2
Private Pool No
Building
Lot Description Irregular Lot, Sprinklers In Front, Sprinklers In Rear
Sewer Public Sewer
Water Public
Structure Type Frame,Stucco
New Construction No
Others
HOA Name May Management
Senior Community Yes
Tax ID 1681496930
Security Features Security System Owned,Smoke Detector(s)
Acceptable Financing Cash, Conventional
Listing Terms Cash, Conventional
Read Less
Want to know what your home might be worth? Contact us for a FREE valuation!

Our team is ready to help you sell your home for the highest possible price ASAP
Bought with MOMENTUM REALTY






