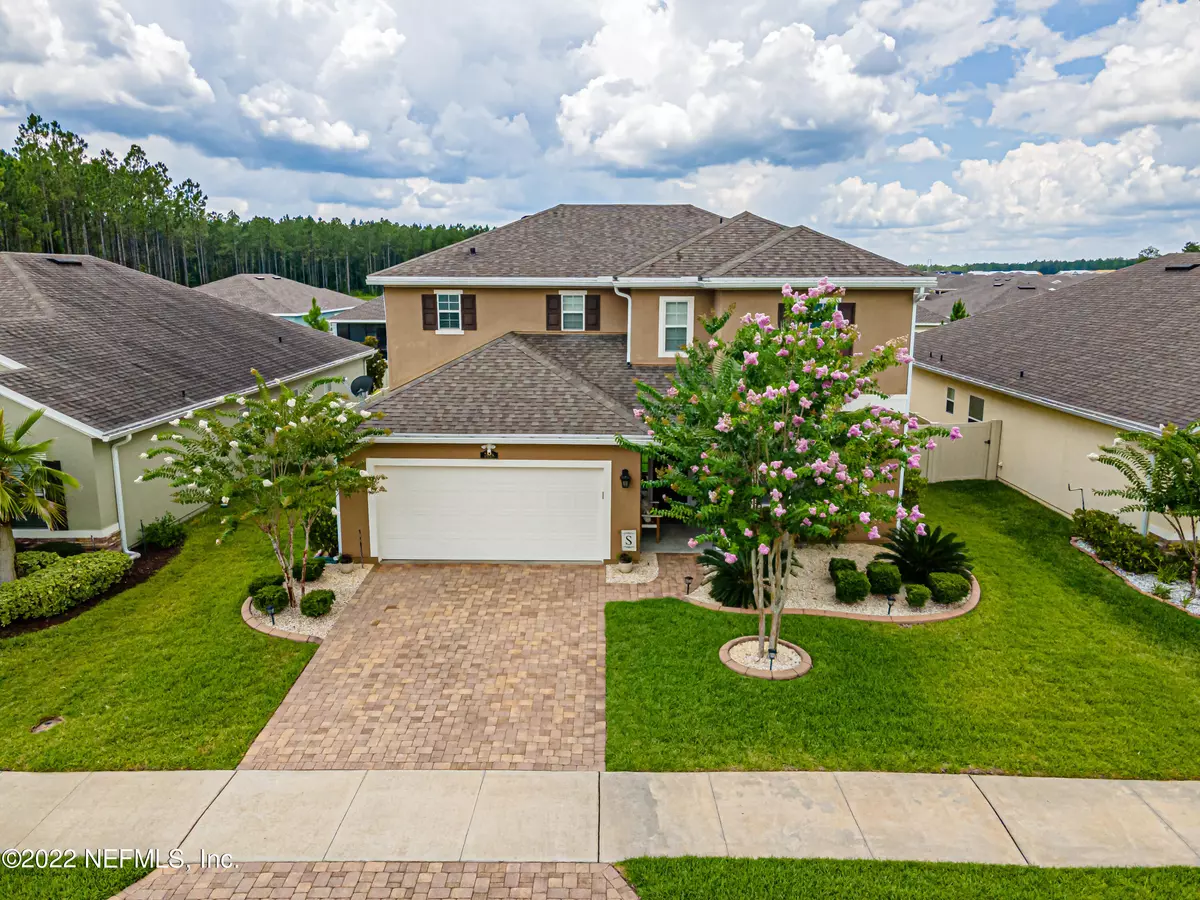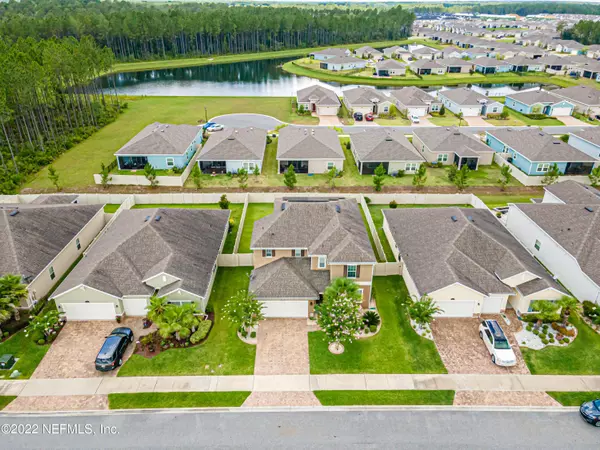$445,000
$449,900
1.1%For more information regarding the value of a property, please contact us for a free consultation.
7648 ARDEN LAKES DR Jacksonville, FL 32222
5 Beds
3 Baths
2,940 SqFt
Key Details
Sold Price $445,000
Property Type Single Family Home
Sub Type Single Family Residence
Listing Status Sold
Purchase Type For Sale
Square Footage 2,940 sqft
Price per Sqft $151
Subdivision Longleaf
MLS Listing ID 1178937
Sold Date 11/03/22
Bedrooms 5
Full Baths 3
HOA Fees $63/qua
HOA Y/N Yes
Originating Board realMLS (Northeast Florida Multiple Listing Service)
Year Built 2015
Property Description
Absolutely stunning & pristine in Longleaf w/OWNED SOLAR. Expect to be impressed the minute you arrive at this gorgeous residence w/elegant pavered driveway and enhanced landscaping. Step inside to beautifully wood look tile floors throughout. 1st floor bdrm w/French doors w/adjoining bath that would make ideal office or guest suite. Elegant kitchen w/wood cabinets, granite counters, island, newer stainless appliances & pantry closet w/built-in shelving! Sunny eating area leads to sliders & screened-in lanai overlooking the large fenced backyard. Kitchen flows to great room & formal dining room. Gleaming wood stairs go to 2nd floor w/4 bdrms & 2 baths. Lux vinyl plank floors throughout this space! Upstairs laundry rm (w/d stay) w/cabinets & sink. Huge primary suite w/step tray ceiling & Seller improvements since purchasing the home in 2018:
Wood look porcelain tile flooring throughout first floor
Lux vinyl plank added on second floor in all bedrooms
Carpet removed on stairs and wood added
All carpet in home removed
Upgraded the pantry with custom shelving
All closets in upstairs bedrooms have custom built-in closet systems
20 solar panels added that are not battery operated (seller will pay off loan at closing)
Whole house water filter with water softener
Upgraded front yard with concrete curbing and rocks for a cleanlined look.
Location
State FL
County Duval
Community Longleaf
Area 067-Collins Rd/Argyle/Oakleaf Plantation (Duval)
Direction From I-295, exit Collins Rd and turn left, right onto Old Middleburg, left onto Longleaf Branch, left onto Arden Lakes Drive to home on right.
Interior
Interior Features Breakfast Bar, Eat-in Kitchen, Entrance Foyer, Pantry, Primary Bathroom - Shower No Tub, Primary Bathroom -Tub with Separate Shower, Split Bedrooms, Walk-In Closet(s)
Heating Central
Cooling Central Air
Flooring Tile, Vinyl, Wood
Laundry Electric Dryer Hookup, Washer Hookup
Exterior
Parking Features Additional Parking, Attached, Garage
Garage Spaces 2.0
Fence Back Yard, Vinyl
Pool Community, None
Utilities Available Cable Available
Amenities Available Clubhouse, Fitness Center, Playground
Roof Type Shingle
Porch Patio, Porch, Screened
Total Parking Spaces 2
Private Pool No
Building
Lot Description Sprinklers In Front, Sprinklers In Rear
Sewer Public Sewer
Water Public
Structure Type Frame,Stucco
New Construction No
Schools
Elementary Schools Enterprise
Middle Schools Charger Academy
High Schools Westside High School
Others
HOA Name Longleaf
Tax ID 0164094950
Security Features Security System Owned,Smoke Detector(s)
Acceptable Financing Cash, Conventional, FHA, VA Loan
Listing Terms Cash, Conventional, FHA, VA Loan
Read Less
Want to know what your home might be worth? Contact us for a FREE valuation!

Our team is ready to help you sell your home for the highest possible price ASAP
Bought with SVR REALTY, LLC.






