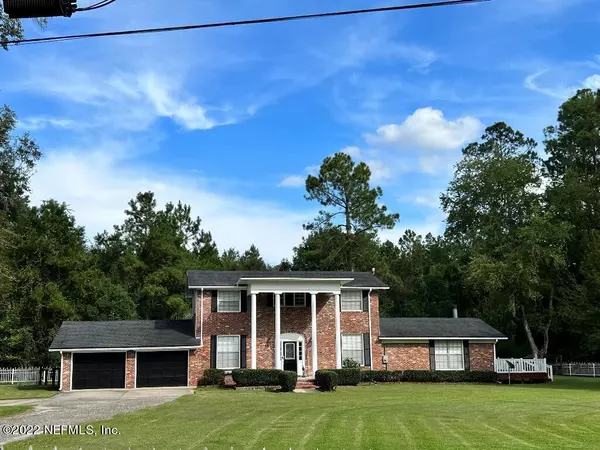$475,000
$525,000
9.5%For more information regarding the value of a property, please contact us for a free consultation.
4739 TOM NORMAN RD Macclenny, FL 32063
3 Beds
3 Baths
2,481 SqFt
Key Details
Sold Price $475,000
Property Type Single Family Home
Sub Type Single Family Residence
Listing Status Sold
Purchase Type For Sale
Square Footage 2,481 sqft
Price per Sqft $191
Subdivision Metes & Bounds
MLS Listing ID 1190914
Sold Date 10/31/22
Bedrooms 3
Full Baths 2
Half Baths 1
HOA Y/N No
Originating Board realMLS (Northeast Florida Multiple Listing Service)
Year Built 1950
Property Description
Fenced lot with 1.23 acres. Pool home with open floor plan, kitchen has tall custom cabinets, granite countertops, island, dining area, plus formal dining room/living room. Separate huge room with fireplace & french doors opening to a deck for you to entertain. Large master bedroom, all bedrooms have access to balcony above the fenced pool area. Roof, wood floors, AC, hot water heater, appliances and plumbing all only 6 years old. Lot extends past the fence. Two car attached and one car detached garage with power and water. Convenient to major routes. Still has the country feel. This is truly a very unique home that you must see to appreciate all it has to offer. Upgraded to efficiency in year 2010. Tax roll is wrong on the square footage.
Location
State FL
County Baker
Community Metes & Bounds
Area 501-Macclenny Area
Direction South of I-10, turn off of 121 onto Tom Norman Road. Directly across from Burger King. House down on right side of road.
Interior
Interior Features Breakfast Nook, Kitchen Island, Primary Bathroom - Tub with Shower
Heating Central
Cooling Central Air
Flooring Laminate, Tile, Wood
Fireplaces Number 1
Fireplaces Type Wood Burning
Fireplace Yes
Exterior
Parking Features Detached, Garage
Garage Spaces 2.0
Fence Wood
Pool Private, In Ground
Roof Type Shingle
Porch Covered, Patio
Total Parking Spaces 2
Private Pool No
Building
Sewer Public Sewer
Water Public
New Construction No
Schools
Middle Schools Baker County
High Schools Baker County
Others
Tax ID 083S22000000000090
Acceptable Financing Cash, Conventional, FHA, VA Loan
Listing Terms Cash, Conventional, FHA, VA Loan
Read Less
Want to know what your home might be worth? Contact us for a FREE valuation!

Our team is ready to help you sell your home for the highest possible price ASAP






