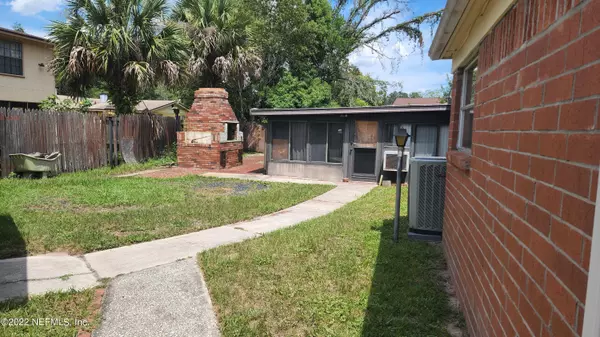$200,000
$225,000
11.1%For more information regarding the value of a property, please contact us for a free consultation.
4931 FOXBORO RD Jacksonville, FL 32208
4 Beds
3 Baths
2,270 SqFt
Key Details
Sold Price $200,000
Property Type Single Family Home
Sub Type Single Family Residence
Listing Status Sold
Purchase Type For Sale
Square Footage 2,270 sqft
Price per Sqft $88
Subdivision Sherwood
MLS Listing ID 1184276
Sold Date 09/01/22
Style Ranch
Bedrooms 4
Full Baths 2
Half Baths 1
HOA Y/N No
Originating Board realMLS (Northeast Florida Multiple Listing Service)
Year Built 1966
Property Description
CALLED TODAY- SELLER IS MOTIVATED TO SELL ASAP! This is a great home for you to turn into an investment property. It is customizable 3/ 2.5, but easily can convert to a 4 bedroom home. It's very spacious and ready for some tender loving care. It has separate living, dining, den and plenty of room for a game room or office space. The family room in the back of the house and a closed in screened lanai porch. There's so much potential in this home. It's a jewel, a must have in your investment portfolio. Great neighborhood features and community center within a mile. It's nearby the interstate, airport, hospitals, schools and shopping plazas. This is AS IS deal! Showings by appts only.. Looking for serious buyers. CASH DEAL
Location
State FL
County Duval
Community Sherwood
Area 075-Trout River/College Park/Ribault Manor
Direction From I-295, take US-1, Left onto Gilchrest, Left onto Sibbald, right onto Foxboro, Home is on the left.
Rooms
Other Rooms Other
Interior
Interior Features Breakfast Bar, Breakfast Nook, Eat-in Kitchen, Primary Bathroom - Shower No Tub, Primary Downstairs, Split Bedrooms
Heating Central
Cooling Central Air, Wall/Window Unit(s)
Fireplaces Number 1
Fireplace Yes
Laundry Electric Dryer Hookup, Washer Hookup
Exterior
Garage Additional Parking, Garage Door Opener
Garage Spaces 2.0
Fence Back Yard, Wood
Pool None
Utilities Available Cable Available, Cable Connected, Other
Roof Type Shingle
Porch Front Porch, Patio, Porch, Screened
Total Parking Spaces 2
Private Pool No
Building
Sewer Public Sewer
Water Public
Architectural Style Ranch
New Construction No
Schools
Elementary Schools Rutledge H Pearson
Middle Schools Jean Ribault
High Schools Jean Ribault
Others
Tax ID 0391220000
Acceptable Financing Cash
Listing Terms Cash
Read Less
Want to know what your home might be worth? Contact us for a FREE valuation!

Our team is ready to help you sell your home for the highest possible price ASAP
Bought with EXP REALTY LLC






