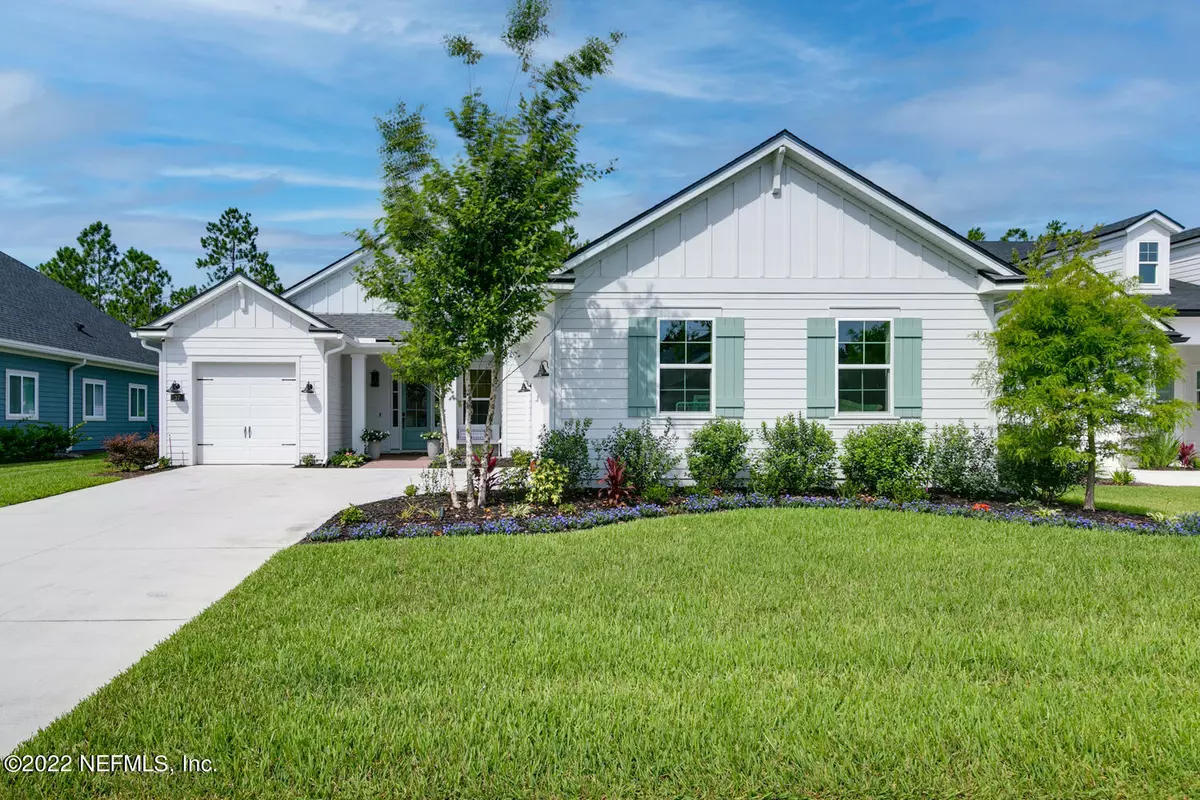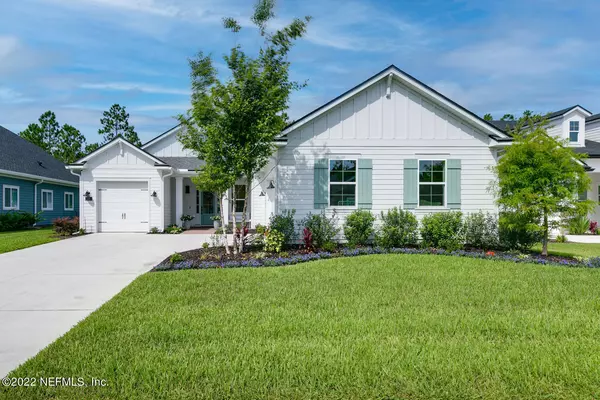$1,170,000
$1,250,000
6.4%For more information regarding the value of a property, please contact us for a free consultation.
37 HIGH RIDGE PT Ponte Vedra, FL 32081
3 Beds
4 Baths
2,975 SqFt
Key Details
Sold Price $1,170,000
Property Type Single Family Home
Sub Type Single Family Residence
Listing Status Sold
Purchase Type For Sale
Square Footage 2,975 sqft
Price per Sqft $393
Subdivision Freedom Landing At Crosswater
MLS Listing ID 1183526
Sold Date 08/30/22
Style Ranch
Bedrooms 3
Full Baths 3
Half Baths 1
HOA Fees $30/ann
HOA Y/N Yes
Originating Board realMLS (Northeast Florida Multiple Listing Service)
Year Built 2020
Property Description
Why wait to build it if you can buy it now! Award winning Dostie built Acadia floor plan located in Freedom Landing at Crosswater. Over $100,000 worth of upgrades...rivals the best designed model homes. Well appointed with 3 bedrooms/3.5 bathrooms. Separate entry pool/guest cabana with full bath can be used as 4th bedroom/guest suite. Custom designed spacious kitchen with high end GE Cafe appliances, including unique French door double ovens and induction cooktop. Oversized island and walk in pantry make dinner prep a breeze. Work or study from home in your choice of two locations. Private home office with French doors located off the foyer or built in pocket office across the hall. Owner's bedroom retreat has stunning view of pool and spa style bath with separate shower and free standing tub. Entertain family and friends in the brand new backyard oasis complete with screened in pool, spa, fire bowl, and tropical landscaping. Fully fenced yard. Home is located on a preserve cul-de-sac lot. Vivint security system with smart lock, front and back cameras. Zoned for brand new Pine Island Academy.
Location
State FL
County St. Johns
Community Freedom Landing At Crosswater
Area 272-Nocatee South
Direction From A1A take Palm Valley Rd west to Crosswater Parkway. Continue south to Crosswater Lake Drive. Continue to right on High Ridge Point. Home is second on the left.
Rooms
Other Rooms Guest House, Outdoor Kitchen
Interior
Interior Features Breakfast Bar, Breakfast Nook, Built-in Features, Eat-in Kitchen, Entrance Foyer, In-Law Floorplan, Kitchen Island, Pantry, Primary Bathroom -Tub with Separate Shower, Primary Downstairs, Split Bedrooms, Walk-In Closet(s)
Heating Central, Other
Cooling Central Air
Flooring Carpet, Wood
Exterior
Parking Features Additional Parking, Attached, Garage, Garage Door Opener
Garage Spaces 3.0
Fence Back Yard
Pool In Ground, Heated, Salt Water
Amenities Available Laundry
Roof Type Shingle
Porch Front Porch, Patio
Total Parking Spaces 3
Private Pool No
Building
Lot Description Wooded
Sewer Public Sewer
Water Public
Architectural Style Ranch
Structure Type Fiber Cement
New Construction No
Schools
Elementary Schools Pine Island Academy
Middle Schools Pine Island Academy
High Schools Allen D. Nease
Others
Tax ID 0704914310
Security Features Security System Owned,Smoke Detector(s)
Read Less
Want to know what your home might be worth? Contact us for a FREE valuation!

Our team is ready to help you sell your home for the highest possible price ASAP
Bought with COMPASS FLORIDA LLC






