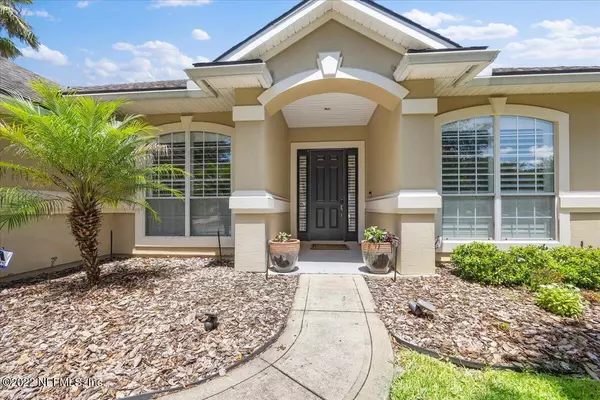$735,000
$665,000
10.5%For more information regarding the value of a property, please contact us for a free consultation.
1229 GARRISON DR St Augustine, FL 32092
4 Beds
3 Baths
2,471 SqFt
Key Details
Sold Price $735,000
Property Type Single Family Home
Sub Type Single Family Residence
Listing Status Sold
Purchase Type For Sale
Square Footage 2,471 sqft
Price per Sqft $297
Subdivision South Hampton
MLS Listing ID 1182859
Sold Date 08/15/22
Style Ranch
Bedrooms 4
Full Baths 3
HOA Fees $50
HOA Y/N Yes
Originating Board realMLS (Northeast Florida Multiple Listing Service)
Year Built 2005
Lot Dimensions .37 acres
Property Description
*HIGHEST AND BEST BY JULY 27, 6PM* NEW ROOF COMING! This is what living in Florida is all about! Located in the heart of St Johns County in the outstanding South Hampton Golf & Country Club community this one story pool home has it all. This home is meant for entertaining your family and guests. The separate Living Room with wainscoting and Dining Room with real hard wood flooring overlooks the pool paradise. The huge remodeled kitchen is a chef's dream with plenty of cabinets and counter space and stainless steel appliances. Family room has gas fireplace. The master bedroom suite overlooks water and golf course and updated Master Bath with walk in shower, garden tub and His/Hers closets. Separate Mother in law suite with pool. bath and two more good sized bedrooms and Jack and Jill ba ba
Location
State FL
County St. Johns
Community South Hampton
Area 304- 210 South
Direction I95 West on CR 210 approximately 3 miles, turn left onto South Hampton on South Hampton Club Way then left on Garrison Dr
Interior
Interior Features Breakfast Bar, Eat-in Kitchen, Entrance Foyer, Pantry, Primary Bathroom -Tub with Separate Shower, Primary Downstairs, Split Bedrooms, Walk-In Closet(s)
Heating Central
Cooling Central Air
Flooring Tile, Wood
Fireplaces Number 1
Fireplaces Type Gas
Fireplace Yes
Laundry Electric Dryer Hookup, Washer Hookup
Exterior
Garage Spaces 2.0
Fence Back Yard
Pool Community, In Ground, Screen Enclosure, Solar Heat
Amenities Available Basketball Court, Clubhouse, Fitness Center, Golf Course, Playground, Tennis Court(s)
Waterfront Description Pond
View Golf Course, Water
Roof Type Shingle
Porch Patio, Porch
Total Parking Spaces 2
Private Pool No
Building
Lot Description On Golf Course, Sprinklers In Front, Sprinklers In Rear
Sewer Public Sewer
Water Public
Architectural Style Ranch
Structure Type Stucco
New Construction No
Schools
Elementary Schools Timberlin Creek
Middle Schools Switzerland Point
High Schools Bartram Trail
Others
Tax ID 0099725690
Security Features Smoke Detector(s)
Acceptable Financing Cash, Conventional, FHA, VA Loan
Listing Terms Cash, Conventional, FHA, VA Loan
Read Less
Want to know what your home might be worth? Contact us for a FREE valuation!

Our team is ready to help you sell your home for the highest possible price ASAP
Bought with DAVIDSON REALTY, INC.






