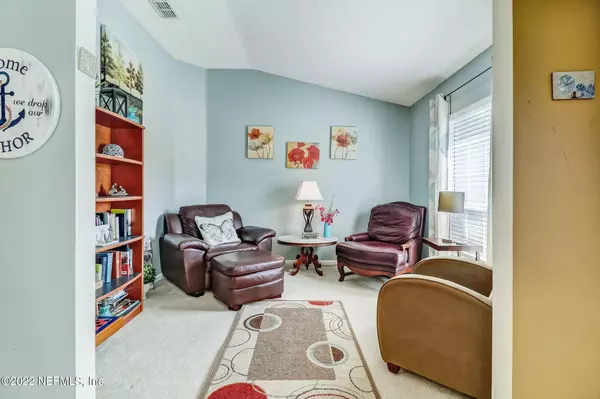$330,000
$323,700
1.9%For more information regarding the value of a property, please contact us for a free consultation.
86035 CAESARS AVE Yulee, FL 32097
4 Beds
2 Baths
1,714 SqFt
Key Details
Sold Price $330,000
Property Type Single Family Home
Sub Type Single Family Residence
Listing Status Sold
Purchase Type For Sale
Square Footage 1,714 sqft
Price per Sqft $192
Subdivision The Hideaway
MLS Listing ID 1182269
Sold Date 08/16/22
Style Traditional
Bedrooms 4
Full Baths 2
HOA Fees $59/ann
HOA Y/N Yes
Originating Board realMLS (Northeast Florida Multiple Listing Service)
Year Built 2008
Property Description
The beauty of nature on any given day! You may encounter ducks, geese, deer, & egrets while sipping coffee on the back patio overlooking the pond as you start your day. Living room & dining room greet you as you enter the home, followed by the spacious family room w/sliding glass door leading to the back patio. Just off the family room is a kitchen w/breakfast nook & a bay window overlooking the pond, as well as upgraded light fixture, recess lighting & GE appliances. Master Suite, w/double tray ceilings, walk-in closet & a master bath w/large soaking tub, double sink vanity & separate shower. On the opposite wing of the home are three more bedrooms & bathroom. Easily located near major roadways, I-95 & 17, it's a short commute to Jax, Kings Bay, Wildlight, A-rated schools & the beaches!
Location
State FL
County Nassau
Community The Hideaway
Area 481-Nassau County-Yulee South
Direction A1A TO US-17- NASSAU HIDEAWAY WILL BE ON YOUR LEFT APPR. 2 MILES DOWN ON US-17. Enter the community on Nevada Ave, left on Vegas and left on Caesars Ave. House will be on the left, look for sign.
Interior
Interior Features Breakfast Bar, Eat-in Kitchen, Entrance Foyer, Pantry, Primary Bathroom -Tub with Separate Shower, Split Bedrooms, Vaulted Ceiling(s), Walk-In Closet(s)
Heating Central, Electric
Cooling Central Air
Flooring Carpet, Vinyl
Laundry Electric Dryer Hookup, Washer Hookup
Exterior
Garage Additional Parking, On Street
Garage Spaces 2.0
Pool Community
Utilities Available Cable Available
Amenities Available Clubhouse, Playground
Waterfront No
Waterfront Description Pond
View Protected Preserve, Water
Roof Type Shingle
Porch Covered, Patio
Total Parking Spaces 2
Private Pool No
Building
Lot Description Irregular Lot, Wooded
Sewer Public Sewer
Water Public
Architectural Style Traditional
Structure Type Frame,Stucco,Vinyl Siding
New Construction No
Others
Tax ID 422N27437100030000
Acceptable Financing Cash, Conventional, FHA, VA Loan
Listing Terms Cash, Conventional, FHA, VA Loan
Read Less
Want to know what your home might be worth? Contact us for a FREE valuation!

Our team is ready to help you sell your home for the highest possible price ASAP
Bought with SUMMER HOUSE REALTY






