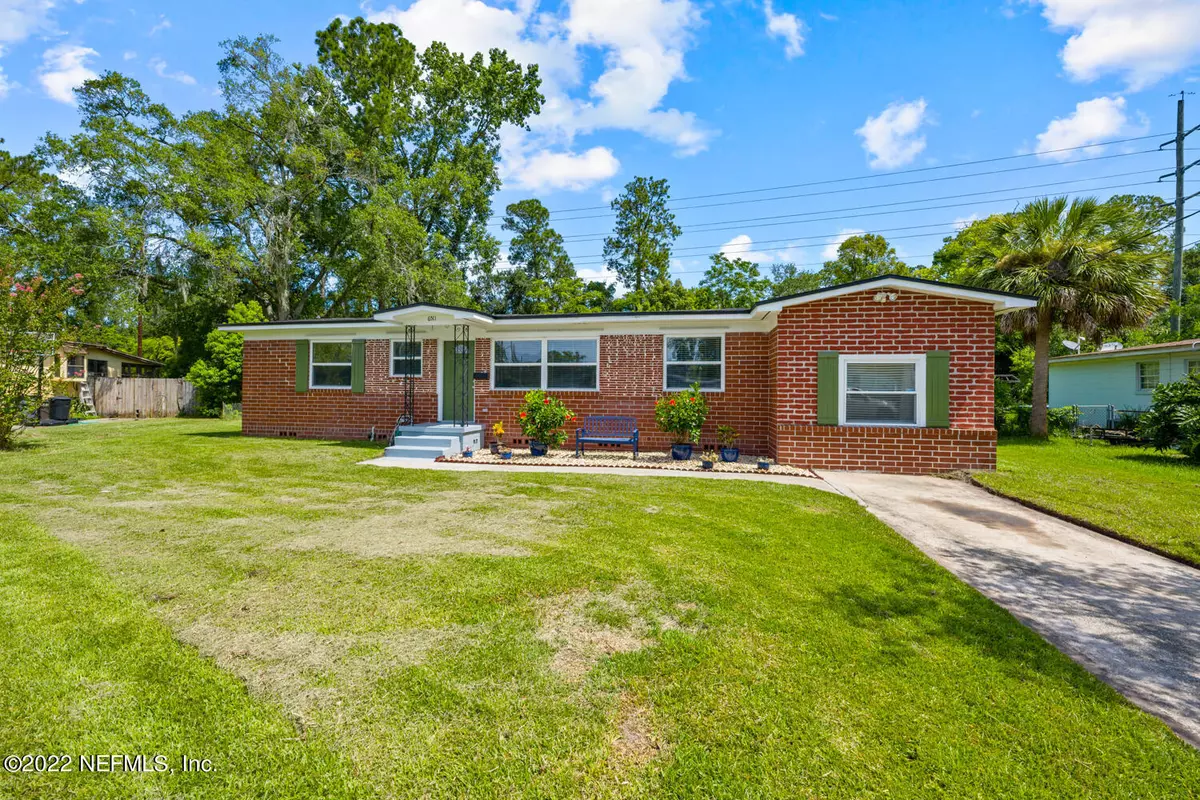$290,000
$290,000
For more information regarding the value of a property, please contact us for a free consultation.
6511 LOU DR N Jacksonville, FL 32216
3 Beds
2 Baths
1,518 SqFt
Key Details
Sold Price $290,000
Property Type Single Family Home
Sub Type Single Family Residence
Listing Status Sold
Purchase Type For Sale
Square Footage 1,518 sqft
Price per Sqft $191
Subdivision Sans Souci
MLS Listing ID 1181227
Sold Date 08/05/22
Style Ranch
Bedrooms 3
Full Baths 2
HOA Y/N No
Originating Board realMLS (Northeast Florida Multiple Listing Service)
Year Built 1958
Lot Dimensions 108x115x75x127
Property Description
Move in ready 3 bedroom brick cutie situated on large fenced in yard! Come check out this one so you can make it your own! Lots of original wood flooring, large gathering room & dining area along w/flex room could be used for 2nd living area, pool table room or home office! Bedrooms are good sized & 2 full bathrooms along w/fully equipped kitchen that will make your face light up every time you see it! There is room in there for a small table or extra storage/movable island - your choice! Stainless steel appliances & washer/dryer included! Laundry room has its own AC unit (wall unit) and located inside. One yr home warranty (2-10 $650), roof 2014, hvac-2019, wtr htr-2016, newer windows, large wood deck & fire pit great for entertaining! Centrally located to dining, retail & downtown!
Location
State FL
County Duval
Community Sans Souci
Area 022-Grove Park/Sans Souci
Direction From Beach Blvd, south on Dean Rd, t/r on Nathan Dr N, t/r on Lou Dr N, house will be on right. There is also a 6511 Lou Dr South - do not get confused.
Rooms
Other Rooms Shed(s)
Interior
Interior Features Eat-in Kitchen, Primary Bathroom - Shower No Tub
Heating Central, Electric, Heat Pump, Other
Cooling Central Air, Electric
Flooring Tile, Vinyl, Wood
Exterior
Fence Back Yard, Wood
Pool None
Utilities Available Cable Available
Waterfront No
Roof Type Shingle
Porch Deck
Private Pool No
Building
Sewer Public Sewer
Water Public
Architectural Style Ranch
New Construction No
Schools
Middle Schools Southside
High Schools Englewood
Others
Tax ID 1377170000
Security Features Smoke Detector(s)
Read Less
Want to know what your home might be worth? Contact us for a FREE valuation!

Our team is ready to help you sell your home for the highest possible price ASAP
Bought with REMAX SUPREME






