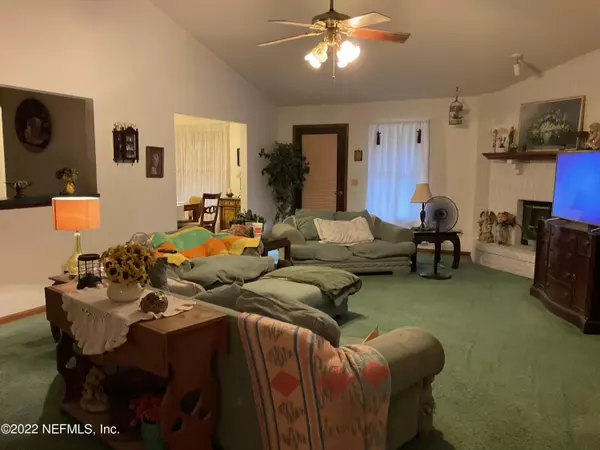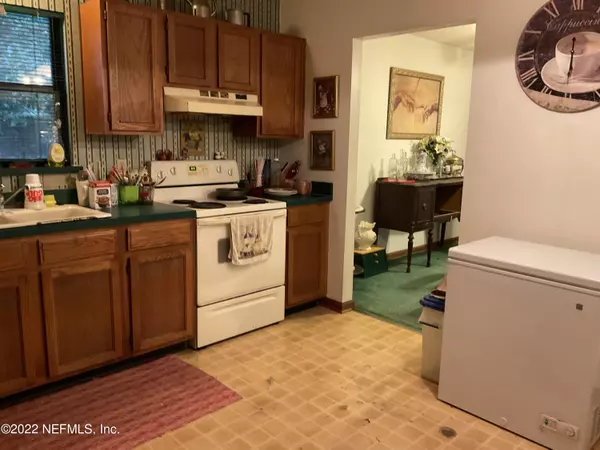$194,000
$225,000
13.8%For more information regarding the value of a property, please contact us for a free consultation.
10292 STONINGTON WAY Jacksonville, FL 32221
3 Beds
2 Baths
1,828 SqFt
Key Details
Sold Price $194,000
Property Type Single Family Home
Sub Type Single Family Residence
Listing Status Sold
Purchase Type For Sale
Square Footage 1,828 sqft
Price per Sqft $106
Subdivision Brookshire
MLS Listing ID 1177593
Sold Date 08/01/22
Style Traditional
Bedrooms 3
Full Baths 2
HOA Fees $9/ann
HOA Y/N Yes
Originating Board realMLS (Northeast Florida Multiple Listing Service)
Year Built 1990
Lot Dimensions .3
Property Description
MULTIPLE OFFERS NOTICE...HIGHEST AND BEST DUE BY TUESDAY, JUNE 28th at 6pm. This open floor plan home has a lovely pie shaped lot on a cul de sac and is waiting for the right person to give her a makeover. She is a 3 bedroom, 2 bath with indoor laundry, breakfast nook with pass thru bar, formal dining and greatroom and attached 2 car garage. Home needs repairs and is being sold in as-is seen condition. If you are not afraid of doing some rehab work, this home could be quite lovely with your special touches. Home being sold ''As-Is'' and seller not making any repairs.
Location
State FL
County Duval
Community Brookshire
Area 062-Crystal Springs/Country Creek Area
Direction I-10 West to Chaffee Rd, So. Left on Crystal Springs Rd. Right on Blair Rd. Left on Birchfield Rd. Right on Heathside Rd. Right on Ashington Rd. Left on Stonington Way follow to cul de sac.
Interior
Interior Features Breakfast Bar, Eat-in Kitchen, Pantry, Primary Bathroom - Tub with Shower, Split Bedrooms
Heating Central
Cooling Central Air
Fireplaces Number 1
Fireplaces Type Wood Burning
Fireplace Yes
Exterior
Garage Attached, Garage
Garage Spaces 2.0
Fence Back Yard
Pool None
Waterfront No
Roof Type Shingle
Total Parking Spaces 2
Private Pool No
Building
Lot Description Cul-De-Sac, Irregular Lot
Sewer Public Sewer
Water Public
Architectural Style Traditional
Structure Type Frame,Wood Siding
New Construction No
Others
HOA Name Brookshire
Tax ID 0088911130
Acceptable Financing Cash
Listing Terms Cash
Read Less
Want to know what your home might be worth? Contact us for a FREE valuation!

Our team is ready to help you sell your home for the highest possible price ASAP
Bought with WATSON REALTY CORP






