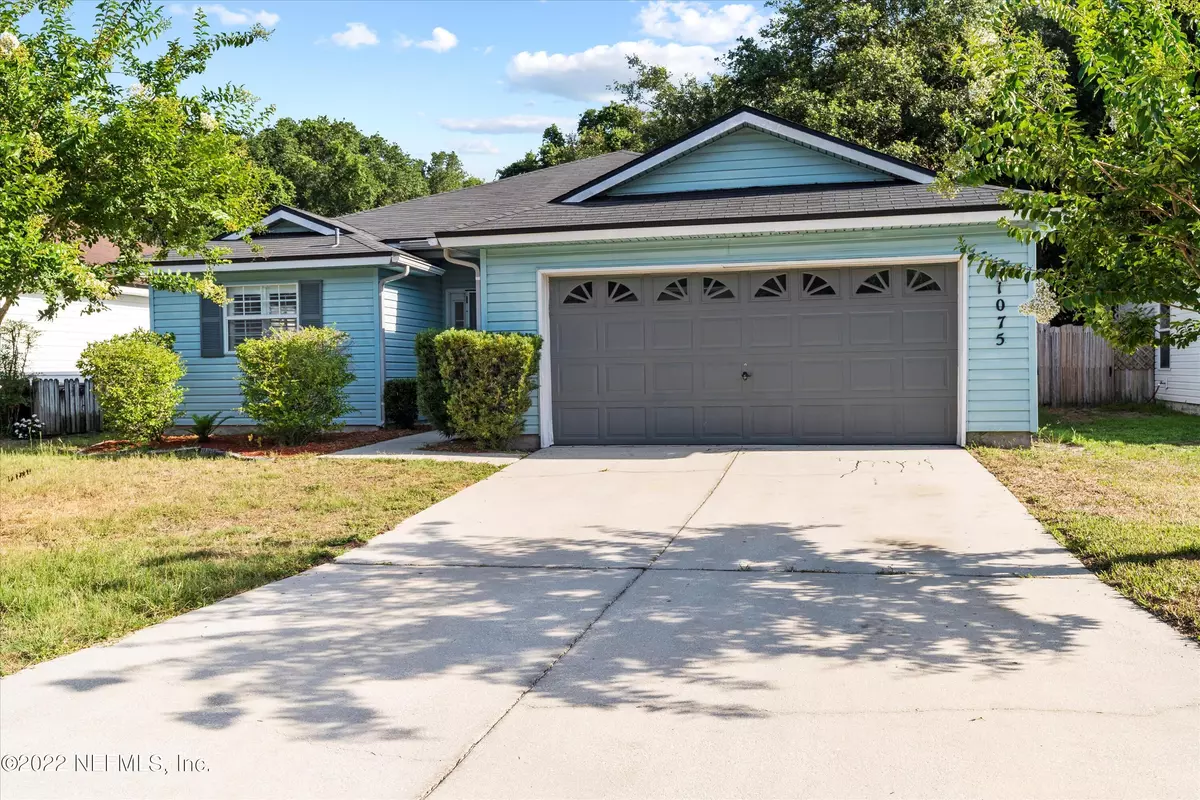$380,000
$370,000
2.7%For more information regarding the value of a property, please contact us for a free consultation.
1075 FEATHERWOOD CT Jacksonville, FL 32233
3 Beds
2 Baths
1,626 SqFt
Key Details
Sold Price $380,000
Property Type Single Family Home
Sub Type Single Family Residence
Listing Status Sold
Purchase Type For Sale
Square Footage 1,626 sqft
Price per Sqft $233
Subdivision Hidden Cove
MLS Listing ID 1175667
Sold Date 07/11/22
Style Contemporary
Bedrooms 3
Full Baths 2
HOA Fees $15/ann
HOA Y/N Yes
Originating Board realMLS (Northeast Florida Multiple Listing Service)
Year Built 1996
Property Description
Lovely 3 bed/2 bath home in great condition! Located on a cul-de-sac. New Carpet, neutral paint, Plantation shutters, Vinyl Plank Flooring in Kitchen. Newer roof- 2018, Newer HVAC -2017. Fully fenced. Open floorplan with Living Room/Dining Room, Breakfast nook, Large den that could be converted to fourth bedroom. Three bedrooms, Master bath with dual vanities, guest bath has nice large garden tub. Fully fenced backyard. Conveniently located for quick access to multiple beaches of your choice, Beaches Town Center, Mayport NS, Hanna Park/Beach, and do not forget Dutton Island Preserve where you will find the Intercoastal with multiple nature trails, a fishing and viewing pier, a canoe/kayak launch, picnic areas, pavilions and camping areas. An active lifestyle awaits you.
Location
State FL
County Duval
Community Hidden Cove
Area 241-North Beach
Direction I-295 to Fl 10/Atlantic Blvd exit, Exit onto Mayport Blvd, Left on Dutton Island Rd W. Right on Featherwood Dr W, right onto Featherwood court.
Interior
Interior Features Eat-in Kitchen, Entrance Foyer, Pantry, Primary Bathroom - Tub with Shower, Primary Downstairs, Walk-In Closet(s)
Heating Central, Electric
Cooling Central Air, Electric
Flooring Carpet, Laminate, Tile, Vinyl
Laundry Electric Dryer Hookup, Washer Hookup
Exterior
Parking Features Attached, Garage
Garage Spaces 2.0
Fence Back Yard
Pool None
Roof Type Shingle
Porch Front Porch, Patio
Total Parking Spaces 2
Private Pool No
Building
Lot Description Cul-De-Sac
Sewer Public Sewer
Water Public
Architectural Style Contemporary
Structure Type Frame,Vinyl Siding
New Construction No
Others
Tax ID 1693930215
Security Features Security System Owned,Smoke Detector(s)
Acceptable Financing Cash, Conventional, FHA, VA Loan
Listing Terms Cash, Conventional, FHA, VA Loan
Read Less
Want to know what your home might be worth? Contact us for a FREE valuation!

Our team is ready to help you sell your home for the highest possible price ASAP
Bought with NEFLA NETWORK REALTY






