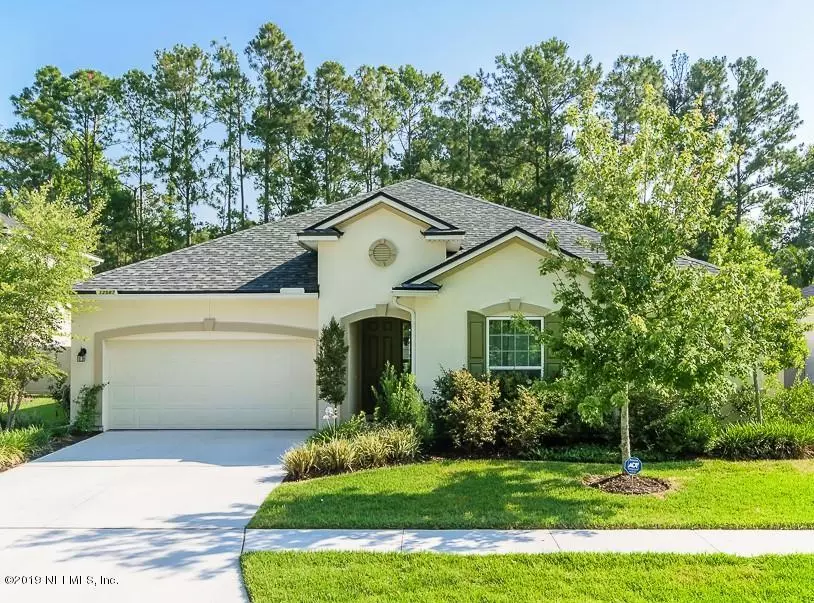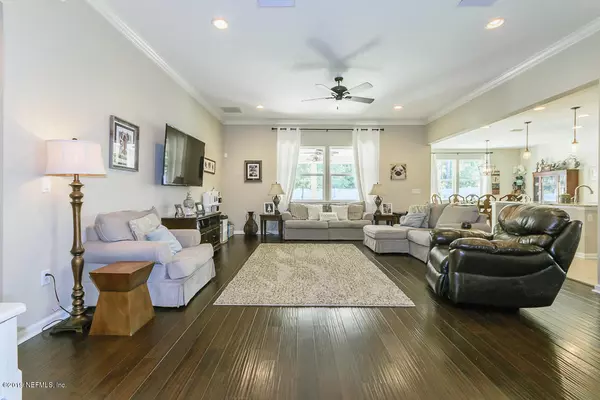$342,000
$350,000
2.3%For more information regarding the value of a property, please contact us for a free consultation.
12587 JULINGTON OAKS DR Jacksonville, FL 32223
4 Beds
3 Baths
2,272 SqFt
Key Details
Sold Price $342,000
Property Type Single Family Home
Sub Type Single Family Residence
Listing Status Sold
Purchase Type For Sale
Square Footage 2,272 sqft
Price per Sqft $150
Subdivision Julington Oaks
MLS Listing ID 998046
Sold Date 10/15/19
Style Traditional
Bedrooms 4
Full Baths 2
Half Baths 1
HOA Fees $52/ann
HOA Y/N Yes
Originating Board realMLS (Northeast Florida Multiple Listing Service)
Year Built 2015
Property Description
Stunning open concept home full of top of the line upgrades! The home offers 3 bedrooms, 2.5 bath Plus large study with french doors (that could be used as a 4th bedroom). Upgrades throughout include: Dark hardwood floors, tile floors in wet areas, 10' high ceilings with crown molding, and upgraded lighting and fan fixtures. Kitchen is a chef's dream with double ovens, 5 burner glass cooktop, stainless steel appliances, top tier cabinets and granite counters, travertine back-splash, and under cabinet lighting. Large covered patio that has been extended by 300 sf. situated on a Premium Lot .25 Acre that backs up to private preserve. Backyard is fully fenced and perfect for entertaining. Call today to schedule your private showing.
Location
State FL
County Duval
Community Julington Oaks
Area 014-Mandarin
Direction From I-295, South on San Jose Blvd, East onto Julington Creek Rd for approx. 1 mile, Left into Julington Oaks subdivision. Home on right.
Interior
Interior Features Breakfast Bar, Entrance Foyer, Kitchen Island, Pantry, Primary Bathroom -Tub with Separate Shower, Split Bedrooms, Walk-In Closet(s)
Heating Central
Cooling Central Air
Flooring Tile, Wood
Laundry Electric Dryer Hookup, Washer Hookup
Exterior
Parking Features Attached, Garage
Garage Spaces 2.0
Fence Back Yard
Pool None
Roof Type Shingle
Porch Covered, Patio
Total Parking Spaces 2
Private Pool No
Building
Lot Description Cul-De-Sac
Water Public
Architectural Style Traditional
Structure Type Frame,Stucco
New Construction No
Schools
Elementary Schools Loretto
Middle Schools Mandarin
High Schools Mandarin
Others
Tax ID 1590961115
Acceptable Financing Cash, Conventional, FHA, VA Loan
Listing Terms Cash, Conventional, FHA, VA Loan
Read Less
Want to know what your home might be worth? Contact us for a FREE valuation!

Our team is ready to help you sell your home for the highest possible price ASAP
Bought with WATSON REALTY CORP






