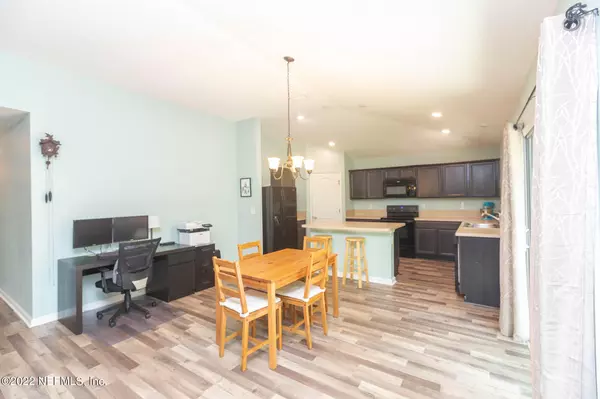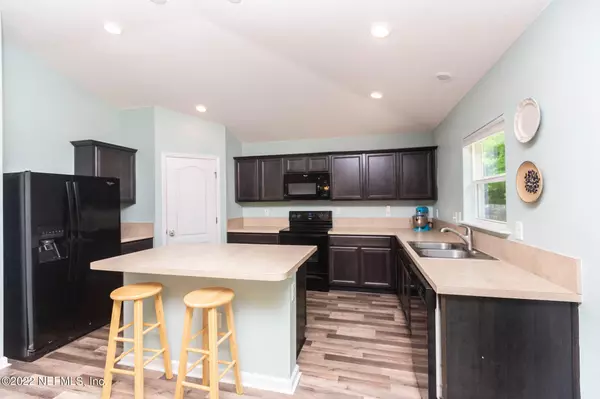$345,000
$345,000
For more information regarding the value of a property, please contact us for a free consultation.
7317 STEVENTON WAY Jacksonville, FL 32244
3 Beds
2 Baths
1,864 SqFt
Key Details
Sold Price $345,000
Property Type Single Family Home
Sub Type Single Family Residence
Listing Status Sold
Purchase Type For Sale
Square Footage 1,864 sqft
Price per Sqft $185
Subdivision Westland Oaks
MLS Listing ID 1170332
Sold Date 07/11/22
Style Ranch
Bedrooms 3
Full Baths 2
HOA Fees $22/ann
HOA Y/N Yes
Originating Board realMLS (Northeast Florida Multiple Listing Service)
Year Built 2016
Property Description
Welcome home to this meticulously maintained 3-bedroom 2 bath in Westland Oaks. This home features an open floor plan and split bedrooms. The kitchen is nicely equipped with plenty of cabinets, walk-in pantry, black appliances and a food prep island. This home flows from the kitchen to the breakfast nook and then to the great room, perfect for entertaining. You'll find a separate dining room for more formal gatherings. Backyard barbeques and outdoor games are no problem in the private fenced backyard. The owner's retreat is spacious with a relaxing garden tub, double vanity sinks, walk-in shower and custom shelving in the walk-in closet. Additional features include vinyl plank flooring throughout, surround sound speakers, exterior cameras and epoxy floors in the garage. Westland Oaks is located on Jacksonville's Westside and is convenient to I-295, shopping, restaurants, and Naval Air Station Jacksonville.
Location
State FL
County Duval
Community Westland Oaks
Area 056-Yukon/Wesconnett/Oak Hill
Direction I295 to Collins Rd. East on Collins. Turn on 1st left at Plantation Oaks. Turn left into Westland Oaks. Turn right into Steventon Way. Home is on right.
Interior
Interior Features Breakfast Bar, Entrance Foyer, Pantry, Primary Bathroom -Tub with Separate Shower, Split Bedrooms, Walk-In Closet(s)
Heating Central
Cooling Central Air
Flooring Vinyl
Exterior
Garage Spaces 2.0
Fence Back Yard
Pool None
Amenities Available Playground
View Protected Preserve
Roof Type Shingle
Porch Patio
Total Parking Spaces 2
Private Pool No
Building
Sewer Public Sewer
Water Public
Architectural Style Ranch
Structure Type Frame,Stucco,Vinyl Siding
New Construction No
Schools
Elementary Schools Sadie T. Tillis
Middle Schools Westside
High Schools Westside High School
Others
HOA Name First Services Resid
Tax ID 0159114590
Security Features Smoke Detector(s)
Acceptable Financing Cash, Conventional, FHA, VA Loan
Listing Terms Cash, Conventional, FHA, VA Loan
Read Less
Want to know what your home might be worth? Contact us for a FREE valuation!

Our team is ready to help you sell your home for the highest possible price ASAP
Bought with REMAX LEADING EDGE






