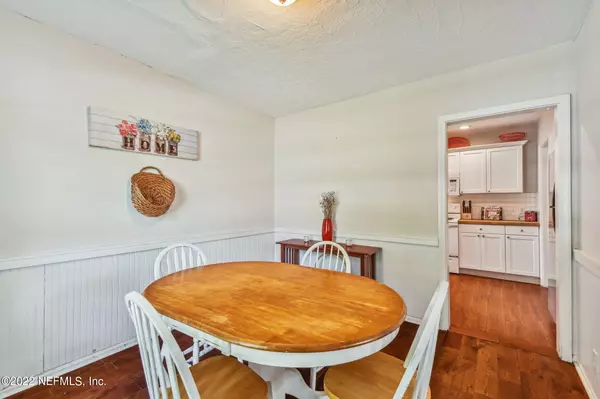$180,000
$199,900
10.0%For more information regarding the value of a property, please contact us for a free consultation.
4719 CRESCENT ST Jacksonville, FL 32205
2 Beds
1 Bath
891 SqFt
Key Details
Sold Price $180,000
Property Type Single Family Home
Sub Type Single Family Residence
Listing Status Sold
Purchase Type For Sale
Square Footage 891 sqft
Price per Sqft $202
Subdivision Murray Hill Heights
MLS Listing ID 1178000
Sold Date 09/28/22
Style Other
Bedrooms 2
Full Baths 1
HOA Y/N No
Originating Board realMLS (Northeast Florida Multiple Listing Service)
Year Built 1941
Lot Dimensions 63 x 110
Property Description
Charming 2 bedroom 1 bath bungalow in popular Murray Hill on oversized fenced lot. You'll love the screened front porch with swing, living room with fireplace (decorative only), dining room, updated kitchen with white cabinets, butcher block counter tops & range, refrigerator, dishwasher. Bathroom has tub/shower combo. Roof was replaced in 2019, A/C 2014, fresh exterior paint 2022. Put the finishing touches on this for an estimated after renovation value of $260,000 - $280,000 Room to park your boat, RV, add a pool or garage etc. Located just 4 blocks from Murray Hill Four Corners Park, near NAS Jacksonville, FSCJ Kent Campus, I-10/I-95/I-295. Murray Hill is home to a thriving Edgewood Avenue corridor with restaurants, bars, shopping. Property sold ''as is'' Inspection report on file.
Location
State FL
County Duval
Community Murray Hill Heights
Area 051-Murray Hill
Direction From I-10 and Cassat Avenue, South on Cassat to left at light on Lenox then right on Crescent to house on left
Interior
Interior Features Primary Bathroom - Tub with Shower
Heating Central
Cooling Central Air
Flooring Tile, Wood
Furnishings Unfurnished
Laundry Electric Dryer Hookup, Washer Hookup
Exterior
Fence Back Yard
Pool None
Roof Type Shingle
Porch Front Porch, Porch, Screened
Private Pool No
Building
Sewer Public Sewer
Water Public
Architectural Style Other
New Construction No
Schools
Elementary Schools Ruth N. Upson
Middle Schools Lake Shore
High Schools Riverside
Others
Tax ID 0629340000
Acceptable Financing Cash, Conventional, FHA, VA Loan
Listing Terms Cash, Conventional, FHA, VA Loan
Read Less
Want to know what your home might be worth? Contact us for a FREE valuation!

Our team is ready to help you sell your home for the highest possible price ASAP
Bought with WATSON REALTY CORP






