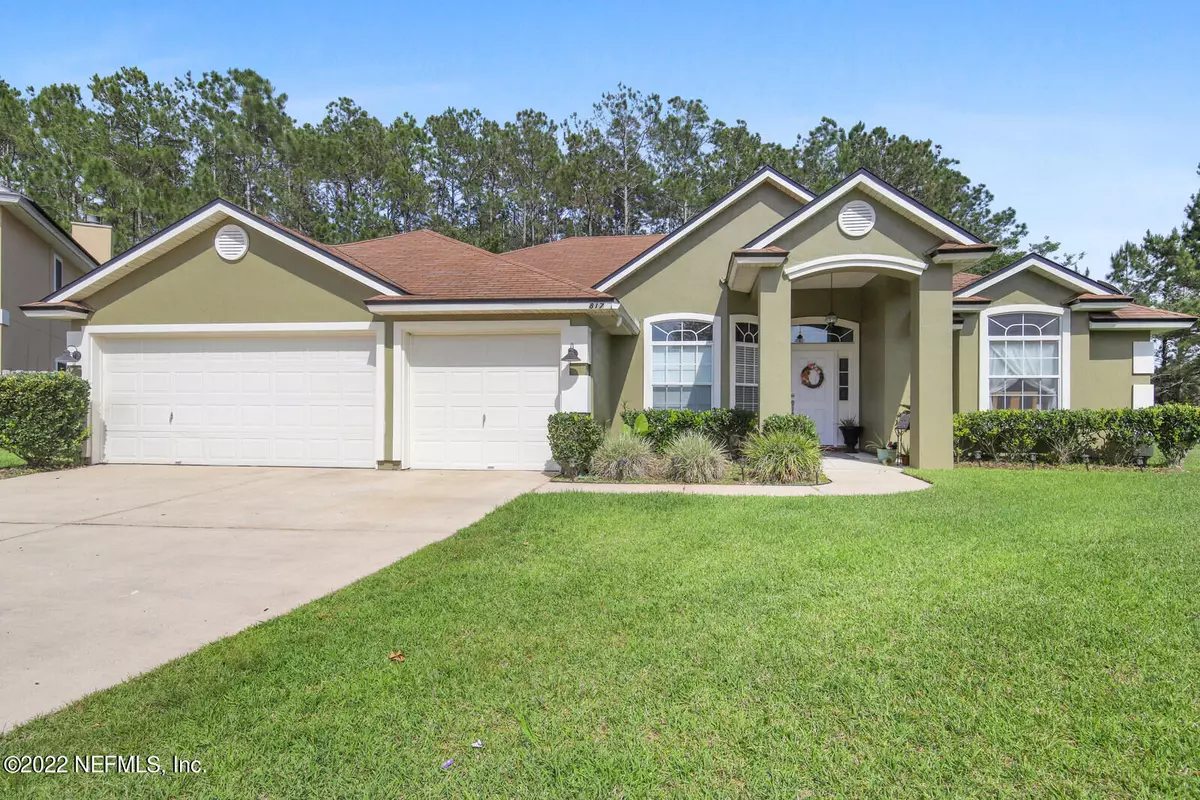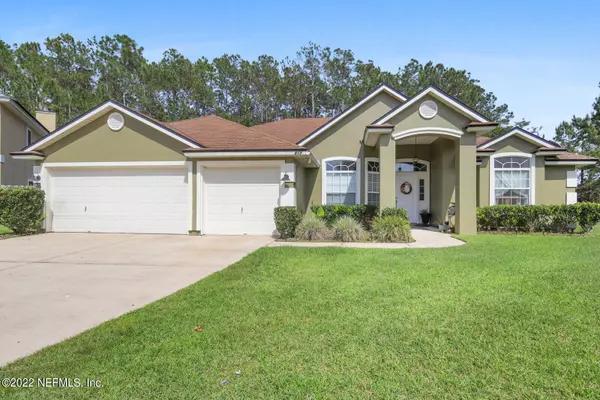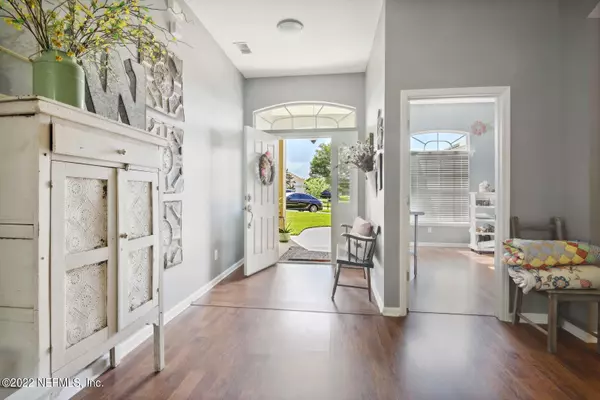$516,000
$490,000
5.3%For more information regarding the value of a property, please contact us for a free consultation.
817 ESQUIRE LN St Augustine, FL 32092
4 Beds
2 Baths
2,538 SqFt
Key Details
Sold Price $516,000
Property Type Single Family Home
Sub Type Single Family Residence
Listing Status Sold
Purchase Type For Sale
Square Footage 2,538 sqft
Price per Sqft $203
Subdivision Wingfield Glen
MLS Listing ID 1166515
Sold Date 06/15/22
Bedrooms 4
Full Baths 2
HOA Fees $33/ann
HOA Y/N Yes
Originating Board realMLS (Northeast Florida Multiple Listing Service)
Year Built 2005
Lot Dimensions 0.250 acre
Property Description
Open House 5/7/22 from 1-3. Please have your offer in by Sat 5/7/22 at 7 pm. Clear your calendar and tour this MOVE-IN-READY home in a desirable St. Augustine neighborhood! The split floor plan, separate office, and 3 car garage are just a few of the desirable features in this cul-de-sac home. Imagine sipping your coffee on your lanai overlooking your spacious back yard! The owner's suite features a tray ceiling, two spacious walk in closets, and en suite bath with granite countertops, garden tub and separate shower. This beautiful home with an open floor plan has an updated kitchen with black stainless appliances and granite countertops. Did I mention it's in the highly rated St. Johns school district and convenient to I95? Come see - it's ready for you to move in and make memories!
Location
State FL
County St. Johns
Community Wingfield Glen
Area 304- 210 South
Direction From I 295 South, Exit 329 -Right on 210, Left on Russell Sampson at first light, 1st Left into Wingfield Glen subdivision onto Prince Phillip Dr,. Left on New Wales, Right on Esquire. In culdesac.
Interior
Interior Features Breakfast Bar, Entrance Foyer, Pantry, Primary Bathroom -Tub with Separate Shower, Split Bedrooms, Vaulted Ceiling(s), Walk-In Closet(s)
Heating Central
Cooling Central Air
Flooring Laminate
Fireplaces Number 1
Fireplaces Type Gas
Fireplace Yes
Laundry Electric Dryer Hookup, Washer Hookup
Exterior
Parking Features Attached, Garage
Garage Spaces 3.0
Fence Back Yard
Pool None
Waterfront Description Pond
Roof Type Shingle
Porch Covered, Patio
Total Parking Spaces 3
Private Pool No
Building
Water Public
Structure Type Stucco
New Construction No
Others
HOA Name Wingfield Glen
Tax ID 0264461040
Security Features Smoke Detector(s)
Acceptable Financing Cash, Conventional, FHA, VA Loan
Listing Terms Cash, Conventional, FHA, VA Loan
Read Less
Want to know what your home might be worth? Contact us for a FREE valuation!

Our team is ready to help you sell your home for the highest possible price ASAP






