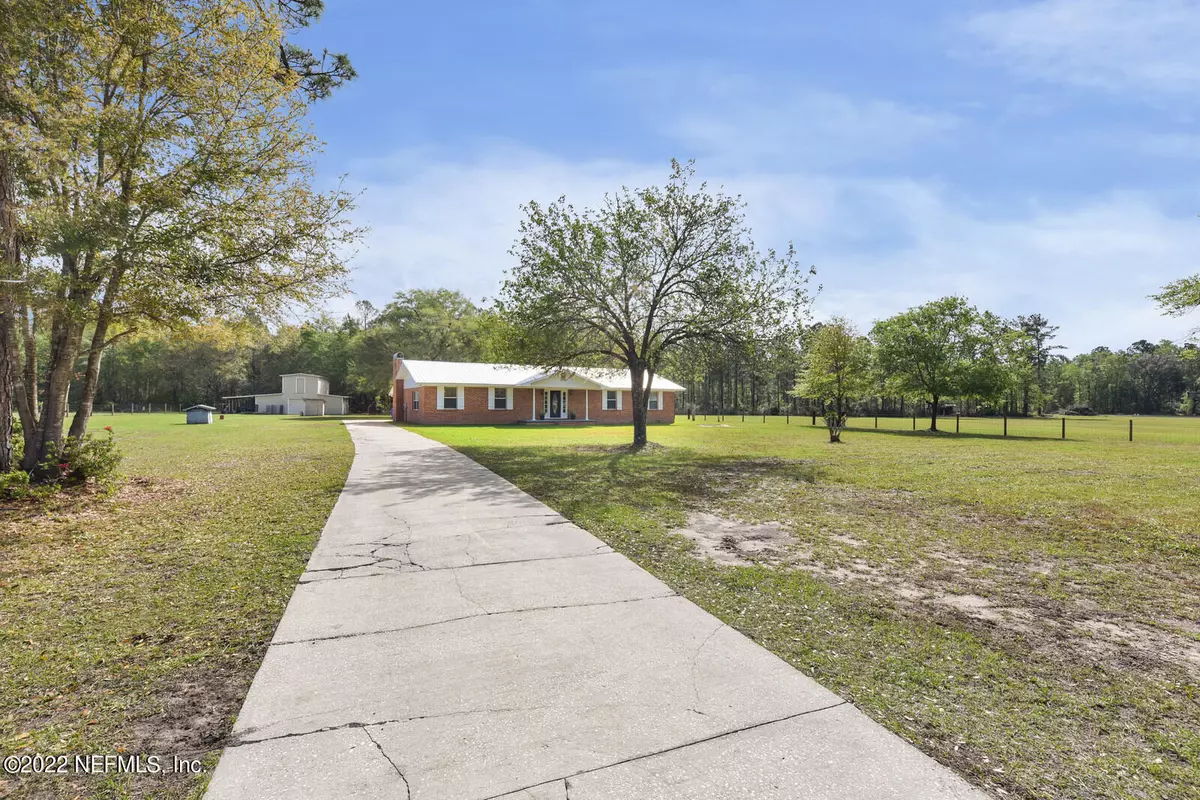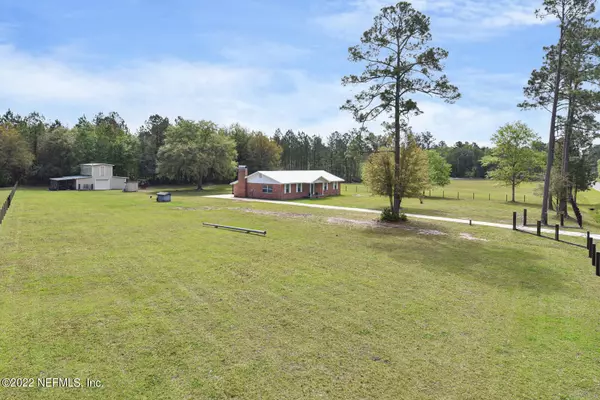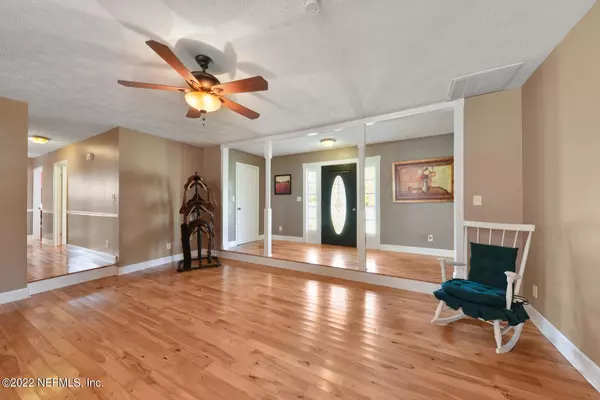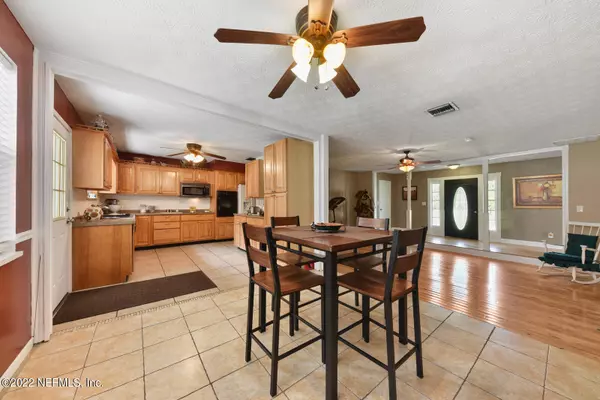$405,500
$405,500
For more information regarding the value of a property, please contact us for a free consultation.
25171 COUNTY ROAD 121 Hilliard, FL 32046
4 Beds
2 Baths
2,276 SqFt
Key Details
Sold Price $405,500
Property Type Single Family Home
Sub Type Single Family Residence
Listing Status Sold
Purchase Type For Sale
Square Footage 2,276 sqft
Price per Sqft $178
Subdivision Hilliard
MLS Listing ID 1161040
Sold Date 06/24/22
Style Traditional
Bedrooms 4
Full Baths 2
HOA Y/N No
Originating Board realMLS (Northeast Florida Multiple Listing Service)
Year Built 1973
Lot Dimensions 1.78 Acres
Property Description
You missed out before so don't let it happen again! Back on the market with no fault of the Seller or the Home. Great opportunity for a New Homeowner.This parcel is being divided, owner will be building on the other acreage. Acreage for this home will be 1.78 Acres, see survey under documents . No HOA, No CDD fees, country living at its finest! Beautiful Brick, remodeled home with barn, ready to move in condition for a new family. Large walk in pantry, low electric bills, newer metal roof with insulation. .Living room and separate Family Room. Great entertainment home inside and out. Enjoy your morning cup of coffee on your back private deck enjoying nature ! Ready to remove yourself from the city life and relax? This is the place for you! Great schools in this area with lots of activities activities
Location
State FL
County Nassau
Community Hilliard
Area 492-Nassau County-W Of I-95/N To State Line
Direction From Callahan turn left off US1 onto Brandies Ave. (aka River Rd. and CR108) go to the end, which is CR 121, and turn right. Go left onto CR 108 and the home will be .9 miles on the right.
Rooms
Other Rooms Barn(s)
Interior
Interior Features Entrance Foyer, Pantry, Split Bedrooms
Heating Central
Cooling Central Air
Fireplaces Number 1
Fireplace Yes
Laundry Electric Dryer Hookup, Washer Hookup
Exterior
Fence Full
Pool None
Roof Type Metal
Porch Deck
Private Pool No
Building
Sewer Septic Tank
Water Well
Architectural Style Traditional
New Construction No
Others
Tax ID 032N23000000040010
Acceptable Financing Cash, Conventional, FHA, USDA Loan, VA Loan
Listing Terms Cash, Conventional, FHA, USDA Loan, VA Loan
Read Less
Want to know what your home might be worth? Contact us for a FREE valuation!

Our team is ready to help you sell your home for the highest possible price ASAP
Bought with WATSON REALTY CORP






