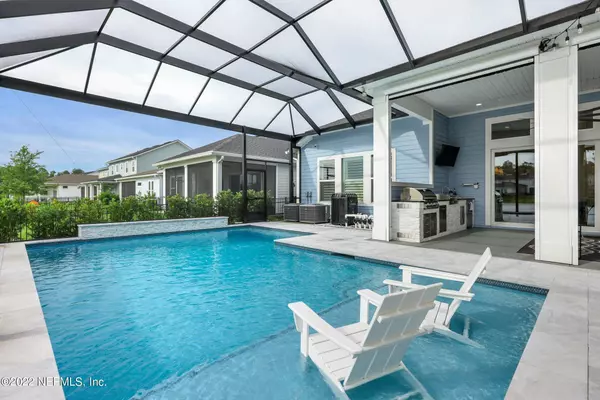$1,150,000
$1,100,000
4.5%For more information regarding the value of a property, please contact us for a free consultation.
297 PARKBLUFF CIR Ponte Vedra, FL 32081
5 Beds
4 Baths
2,946 SqFt
Key Details
Sold Price $1,150,000
Property Type Single Family Home
Sub Type Single Family Residence
Listing Status Sold
Purchase Type For Sale
Square Footage 2,946 sqft
Price per Sqft $390
Subdivision Twenty Mile At Nocatee
MLS Listing ID 1163954
Sold Date 06/01/22
Style Ranch
Bedrooms 5
Full Baths 4
HOA Fees $70/ann
HOA Y/N Yes
Originating Board realMLS (Northeast Florida Multiple Listing Service)
Year Built 2020
Property Description
Better than a Model POOL Home w/ Lake View. The Settlement is a Gated Community in Twenty Mile! Live the Nocatee Lifestyle in this 5/4 w/ Bonus that has everything you need and want! 5 Beds PLUS office, bonus space just under 3000sqft. 12' Ceilings, 8' doors and lot of natural light give you that open and airy feeling as you are in the home. So many upgrades with lots of custom trim on walls and ceilings, Stacked Kitchen Cabinets with under and Over cabinet lighting, Gourmet Appliances, Wood look tile flooring in living space and upgraded carpet in bedrooms. Custom Window treatments include Plantation Shutters and Curtains. The outdoor space boast of a Salt Water Pool with Heater, Marble Non Slip Pavers, Summer Kitchen, Privacy wall, Zoysia Grass and Privacy Landscaping. Additional Features Tesla Charging station in the garage, water Softener, Smart Home Features such as Lighting, Nest Thermostat. Covered Lanai has Motorized Screens that come down as an extra safety feature for the pool. Upgraded Door Hardware and Lighting... This home is a must See!
Location
State FL
County St. Johns
Community Twenty Mile At Nocatee
Area 271-Nocatee North
Direction From 20 Mile Rd, turn onto Park Forest Dr, take 3rd right at the Round about, go through gate, take right, house is on the left
Rooms
Other Rooms Outdoor Kitchen
Interior
Interior Features Entrance Foyer, Kitchen Island, Pantry, Primary Bathroom - Shower No Tub, Primary Downstairs, Walk-In Closet(s)
Heating Central
Cooling Central Air
Flooring Tile
Laundry Electric Dryer Hookup, Washer Hookup
Exterior
Parking Features Additional Parking, Attached, Garage
Garage Spaces 2.0
Pool In Ground, Heated, Salt Water, Screen Enclosure
Amenities Available Basketball Court, Fitness Center, Jogging Path
Waterfront Description Pond
Roof Type Shingle
Total Parking Spaces 2
Private Pool No
Building
Sewer Public Sewer
Water Public
Architectural Style Ranch
Structure Type Fiber Cement,Frame
New Construction No
Schools
Elementary Schools Palm Valley Academy
Middle Schools Palm Valley Academy
High Schools Allen D. Nease
Others
HOA Name The Settlement
Tax ID 0680630800
Acceptable Financing Cash, Conventional, FHA
Listing Terms Cash, Conventional, FHA
Read Less
Want to know what your home might be worth? Contact us for a FREE valuation!

Our team is ready to help you sell your home for the highest possible price ASAP
Bought with KELLER WILLIAMS REALTY ATLANTIC PARTNERS






