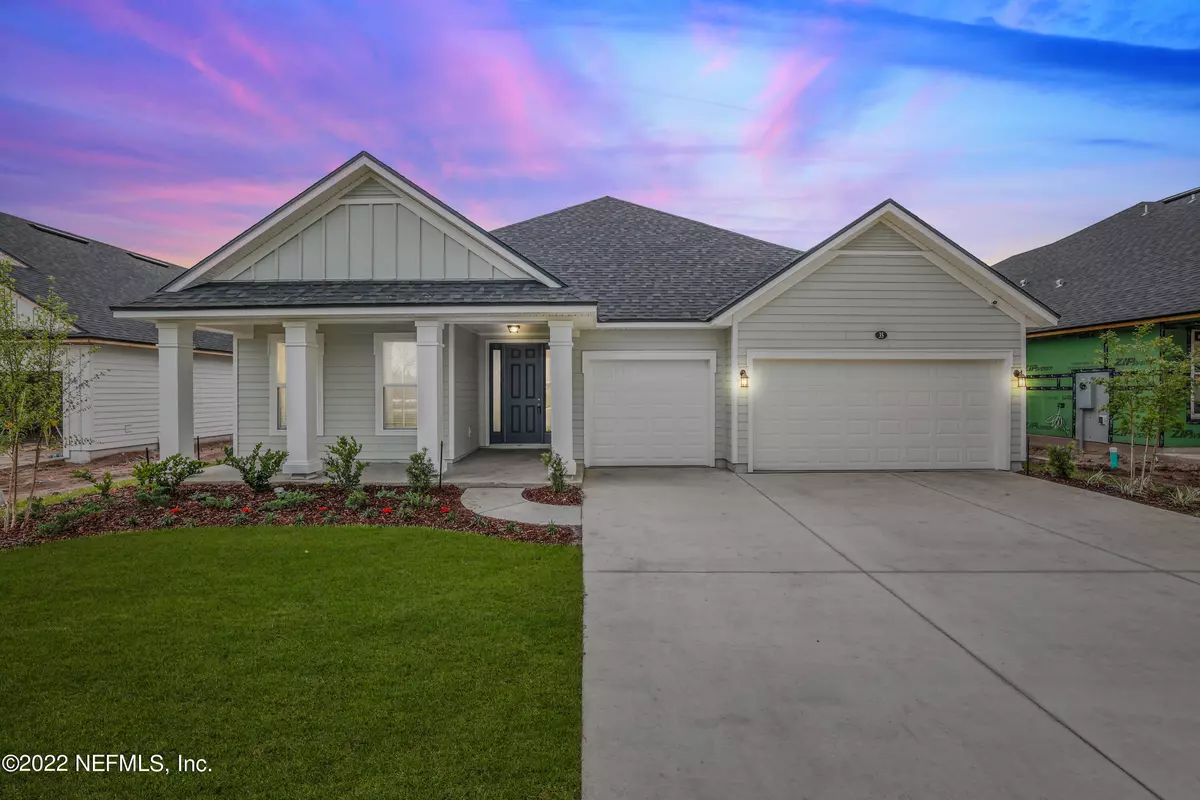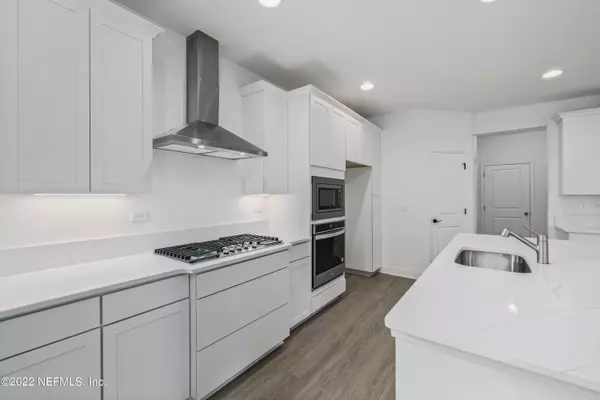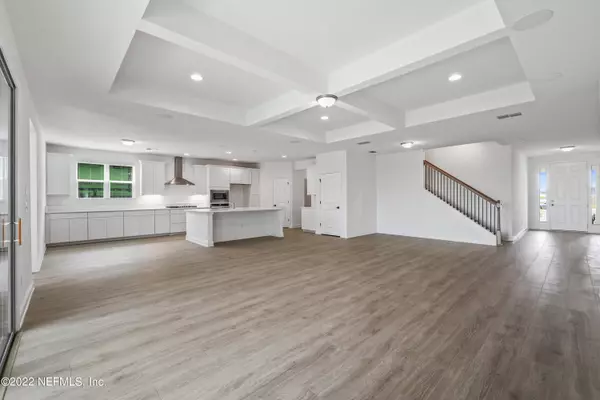$810,000
$799,000
1.4%For more information regarding the value of a property, please contact us for a free consultation.
35 HORSETAIL CT St Augustine, FL 32095
5 Beds
4 Baths
3,217 SqFt
Key Details
Sold Price $810,000
Property Type Single Family Home
Sub Type Single Family Residence
Listing Status Sold
Purchase Type For Sale
Square Footage 3,217 sqft
Price per Sqft $251
Subdivision Beacon Lake
MLS Listing ID 1162580
Sold Date 05/11/22
Style Traditional
Bedrooms 5
Full Baths 4
HOA Fees $5/ann
HOA Y/N Yes
Originating Board realMLS (Northeast Florida Multiple Listing Service)
Year Built 2022
Lot Dimensions 60x160
Property Description
NEW! Never Lived in! Don't Wait to Build! This Gorgeous Beacon Lake Home on a Beautiful Lot will NOT Last! Check out the Lake Views from the Front Porch! Wait Till You See the GOURMET Kitchen w White Calacatta Quartz Countertops! Upgraded Cabinets! Gorgeous Flooring Throughout Living Area! Incredible Coffered Ceilings! Show-Stopping Guest Bath! Split Floorplan w/ 1st Floor Owner's Suite & Upstairs Bonus Rm, Bedroom & Full Bath! Wired for Surround Sound & Security System! Covered Lanai is Pre-Plumbed for Summer Kitchen/Wired for Surround Sound, w Electrical for Future Pool Already in Place! Wonderfully Located in the Community - Short Walk to Resort-Like Beacon Lake Amenities! Enjoy Top-Rated St Johns County Schools, w a Future K-8 School Right in the Neighborhood!
Location
State FL
County St. Johns
Community Beacon Lake
Area 304- 210 South
Direction From I-95S, take Exit 329 onto CR210. Turn Left. Turn Right onto Beacon Lake Pkwy. Left onto Cutgrass Ln. Right onto Horsetail Ct. The home is on the left.
Interior
Interior Features Breakfast Bar, Kitchen Island, Pantry, Primary Bathroom - Shower No Tub, Primary Downstairs, Split Bedrooms, Walk-In Closet(s)
Heating Central
Cooling Central Air
Flooring Carpet, Laminate, Tile
Laundry Electric Dryer Hookup, Washer Hookup
Exterior
Garage Spaces 3.0
Pool Community, None
Utilities Available Cable Available, Natural Gas Available
Amenities Available Clubhouse, Jogging Path, Playground
Roof Type Shingle
Porch Front Porch, Porch, Screened
Total Parking Spaces 3
Private Pool No
Building
Sewer Public Sewer
Water Public
Architectural Style Traditional
Structure Type Fiber Cement,Frame
New Construction No
Schools
Elementary Schools Ocean Palms
Middle Schools Alice B. Landrum
High Schools Allen D. Nease
Others
Tax ID 0237241330
Security Features Smoke Detector(s)
Acceptable Financing Cash, Conventional, FHA, VA Loan
Listing Terms Cash, Conventional, FHA, VA Loan
Read Less
Want to know what your home might be worth? Contact us for a FREE valuation!

Our team is ready to help you sell your home for the highest possible price ASAP
Bought with KELLER WILLIAMS REALTY ATLANTIC PARTNERS






