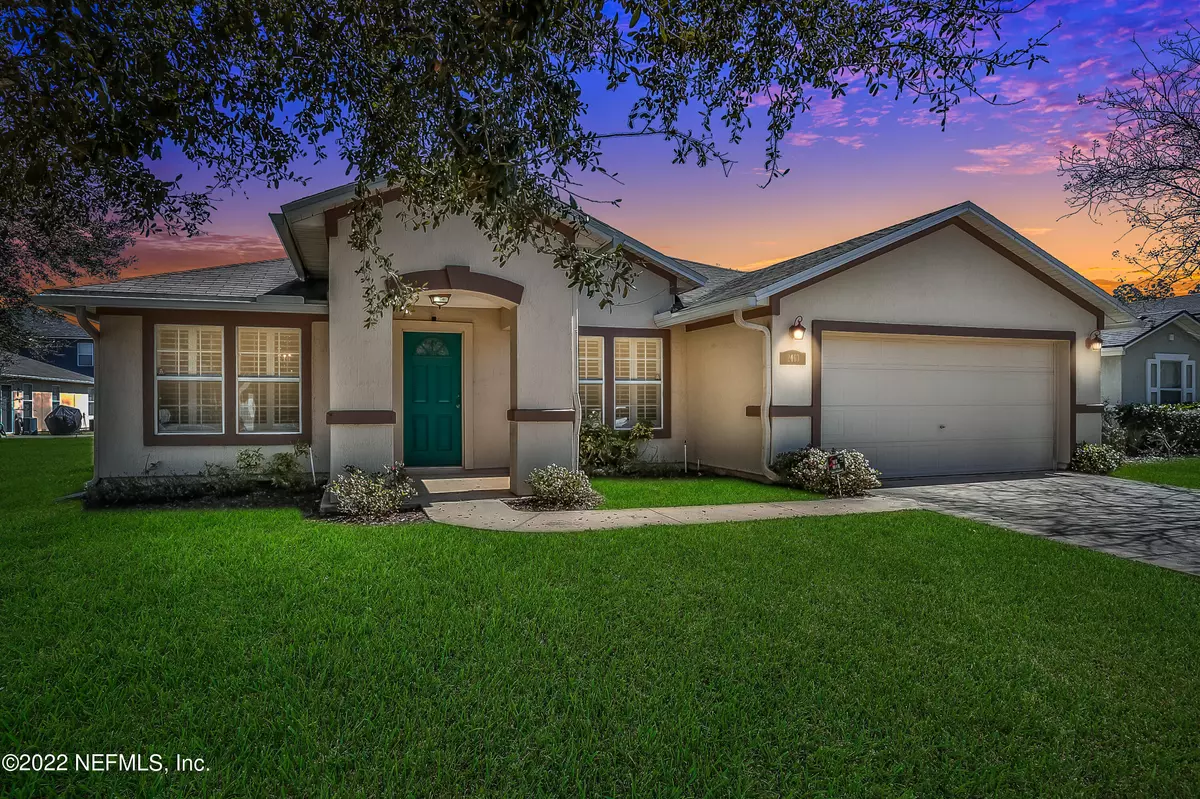$350,000
$350,000
For more information regarding the value of a property, please contact us for a free consultation.
2463 TYSON LAKE DR Jacksonville, FL 32221
4 Beds
2 Baths
2,305 SqFt
Key Details
Sold Price $350,000
Property Type Single Family Home
Sub Type Single Family Residence
Listing Status Sold
Purchase Type For Sale
Square Footage 2,305 sqft
Price per Sqft $151
Subdivision Adams Lake
MLS Listing ID 1156491
Sold Date 04/20/22
Style Ranch
Bedrooms 4
Full Baths 2
HOA Fees $33/ann
HOA Y/N Yes
Originating Board realMLS (Northeast Florida Multiple Listing Service)
Year Built 2005
Property Description
Multiple offers -highest and best due by 3/7 at 5pm. Immaculate one owner home with a great water view! You can feel how well cared for this home is the minute you step inside. HUGE kitchen and family room area that are open to the formal dining and living room. There is so much space to entertain. Plantation shutters throughout! Large screened lanai has a tranquil water view perfect for morning coffee or unwinding after a long day. Office is the 4th non conforming bedroom located conveniently by the master bedroom tucked away for privacy. The master is also very spacious and has water views and large walk-in closet. Come enjoy the community pool, park, playground and walking paths. Just minutes from major roadways, shopping, dining, Cecil Field, and NAS Jacksonville.
Location
State FL
County Duval
Community Adams Lake
Area 065-Panther Creek/Adams Lake/Duval County-Sw
Direction Take I-295 North Exit on Normandy then head West and turn on Adams Lake Blvd. Continue on Adams Lake Boulevard. Take Carson Lake Dr to Tyson Lake Dr and home is on the right.
Interior
Interior Features Eat-in Kitchen, Pantry, Primary Downstairs, Walk-In Closet(s)
Heating Central
Cooling Central Air
Exterior
Garage Spaces 2.0
Pool Community
Amenities Available Jogging Path, Playground
Waterfront Description Pond
View Water
Roof Type Shingle
Porch Porch, Screened
Total Parking Spaces 2
Private Pool No
Building
Sewer Public Sewer
Water Public
Architectural Style Ranch
Structure Type Stucco
New Construction No
Others
Tax ID 0020600885
Acceptable Financing Cash, Conventional, FHA, VA Loan
Listing Terms Cash, Conventional, FHA, VA Loan
Read Less
Want to know what your home might be worth? Contact us for a FREE valuation!

Our team is ready to help you sell your home for the highest possible price ASAP






