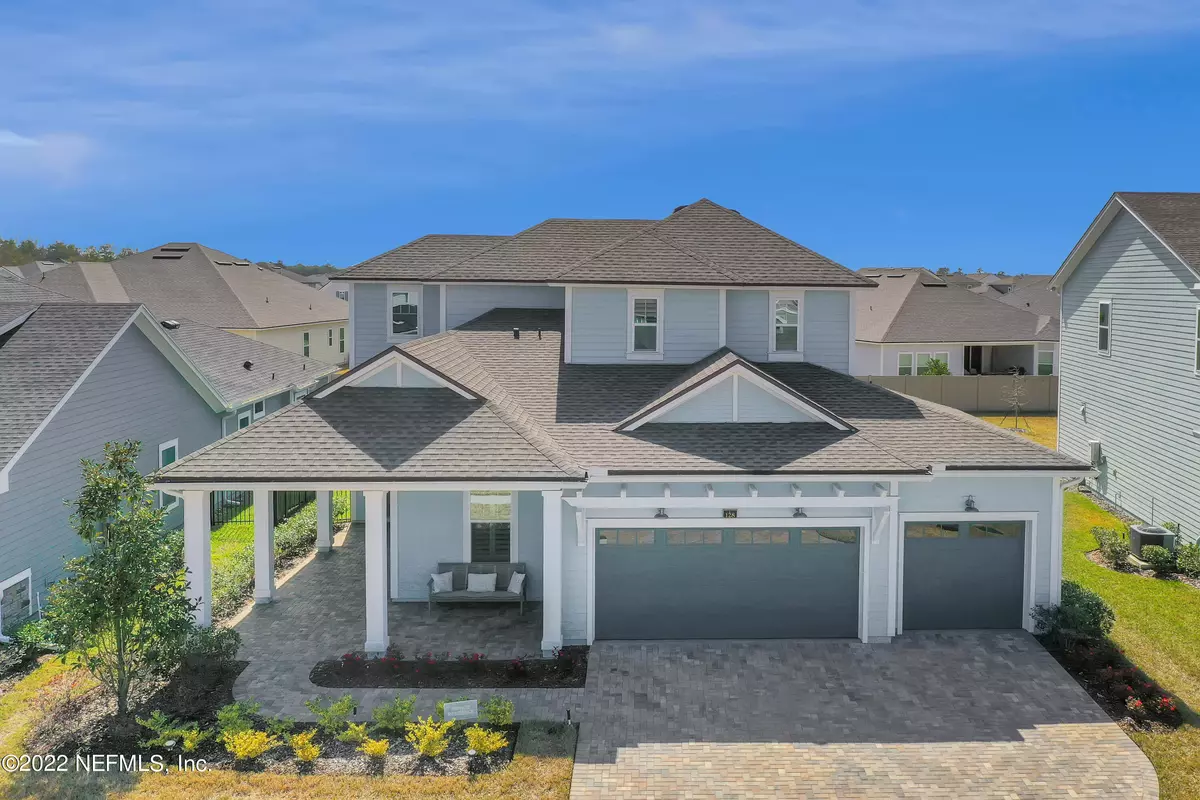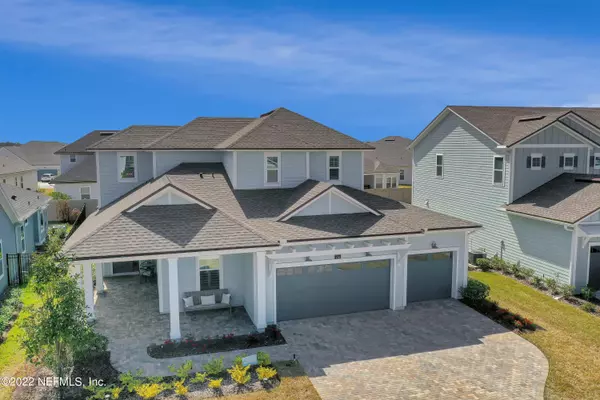$715,000
$690,000
3.6%For more information regarding the value of a property, please contact us for a free consultation.
128 ANCLOTE WAY St Augustine, FL 32092
4 Beds
4 Baths
2,975 SqFt
Key Details
Sold Price $715,000
Property Type Single Family Home
Sub Type Single Family Residence
Listing Status Sold
Purchase Type For Sale
Square Footage 2,975 sqft
Price per Sqft $240
Subdivision Shearwater
MLS Listing ID 1155672
Sold Date 06/01/22
Style Traditional
Bedrooms 4
Full Baths 3
Half Baths 1
HOA Fees $18/ann
HOA Y/N Yes
Originating Board realMLS (Northeast Florida Multiple Listing Service)
Year Built 2019
Property Description
BACK ON THE MARKET!!! BUYER'S RELOCATION FELL THROUGH!! THEIR LOSS IS YOUR GAIN!!! HURRY!!
Absolutely stunning Toll Brothers home in gorgeous, sought-after Shearwater neighborhood. No need to wait to build, this home is ready for YOU!!!
Amazing curb appeal, charming front porch area, and a three-car garage invite you in from the street. From the moment you walk through the front door you will know you have found your dream home! With over 2900 sqft, the well-designed floor plan offers four bedrooms, 3.5 baths, plus an office, AND a loft. Tons of natural light, a light palette, and ceramic grey tiles in the main living areas keep things sunny and inviting. The designer inspired kitchen will make you want to cook - granite countertops including a huge California island with farmhouse sink and room for six at the counter, white 42'' shaker cabinets with soft close, and a five-burner gas cooktop. Wall oven, microwave, and designer hood complete the picture. The gathering room and dining area offer plenty of space to entertain and the large, screened patio provides a quiet space to relax. Owner's suite is oversized - the perfect place to unwind - featuring a step tray ceiling, and the spa-like owner's bath boats a standalone custom tub and deluxe seamless glass walk-in shower with upgraded tile accents. Secondary bedrooms are roomy and bright and secondary bathrooms are gorgeous. Loft is upstairs along with an additional bedroom and private bath. Plenty of room for everyone to have their privacy. Crown molding, plantation shutters, 8 ft doors, custom paint, grey Pergo outlast flooring, and designer touches throughout. Make an appointment to visit. You will not be disappointed!
Location
State FL
County St. Johns
Community Shearwater
Area 304- 210 South
Direction Exit I-95 to CR210 W. Travel approx. 6.9 miles to Shearwater Pkwy, turn Left. Travel through the roundabout; turn left at Falls Dr, next left on Windley Dr, right on Anclote Way. House is on the right
Interior
Interior Features Breakfast Bar, Eat-in Kitchen, Entrance Foyer, Kitchen Island, Pantry, Primary Bathroom -Tub with Separate Shower, Primary Downstairs, Split Bedrooms, Vaulted Ceiling(s), Walk-In Closet(s)
Heating Central
Cooling Central Air
Flooring Tile, Wood
Fireplaces Number 1
Fireplaces Type Gas
Fireplace Yes
Laundry Electric Dryer Hookup, Washer Hookup
Exterior
Parking Features Attached, Garage, Garage Door Opener
Garage Spaces 3.0
Fence Back Yard, Vinyl
Pool Community
Utilities Available Natural Gas Available
Amenities Available Children's Pool, Clubhouse, Fitness Center, Jogging Path, Playground, Tennis Court(s), Trash
Roof Type Shingle
Porch Front Porch, Porch, Screened
Total Parking Spaces 3
Private Pool No
Building
Lot Description Sprinklers In Front, Sprinklers In Rear
Sewer Public Sewer
Water Public
Architectural Style Traditional
Structure Type Fiber Cement,Frame
New Construction No
Schools
Elementary Schools Timberlin Creek
Middle Schools Switzerland Point
High Schools Bartram Trail
Others
HOA Name Trout Creek HOA
Tax ID 0100132750
Security Features Smoke Detector(s)
Acceptable Financing Cash, Conventional, FHA, VA Loan
Listing Terms Cash, Conventional, FHA, VA Loan
Read Less
Want to know what your home might be worth? Contact us for a FREE valuation!

Our team is ready to help you sell your home for the highest possible price ASAP
Bought with NON MLS






