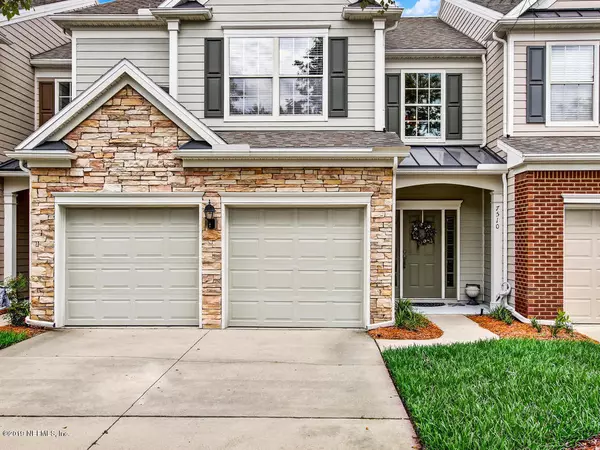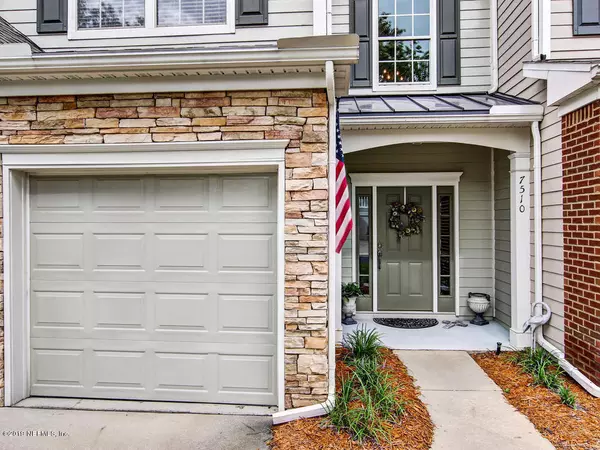$274,900
$274,900
For more information regarding the value of a property, please contact us for a free consultation.
7510 DEVONDALE WAY Jacksonville, FL 32256
3 Beds
3 Baths
1,878 SqFt
Key Details
Sold Price $274,900
Property Type Townhouse
Sub Type Townhouse
Listing Status Sold
Purchase Type For Sale
Square Footage 1,878 sqft
Price per Sqft $146
Subdivision Oxford Chase
MLS Listing ID 1012874
Sold Date 10/23/19
Bedrooms 3
Full Baths 2
Half Baths 1
HOA Fees $196/mo
HOA Y/N Yes
Originating Board realMLS (Northeast Florida Multiple Listing Service)
Year Built 2004
Property Description
Prime Pond & Fountain Location & Stunning Stacked-Stone Exterior! This beautifully upgraded, one-owner 3Bdrm/2.5BA Xavier model townhome is located in highly desirable OXFORD CHASE.Enter the home's dramatic 2-story foyer w/wainscoting & upgraded 18'' Designer Tile Flooring. Open & bright Living/Dining/Kitchen combination w/breakfast bar. Professionally painted throughout with tasteful designer wall colors, stunning crown molding & upgraded 18'' tile flooring! Fireplace w/custom wood mantle. Gourmet Kitchen w/42' maple cabinetry, Corian countertops,& stunning GE Stainless Steel Appliances. All appliances convey including washer/dryer. Luxurious Owner's Suite & Bath w/his/her cultured marble vanity, sep. shower & water closet, garden tub,& large walk-in closet. Screened Lanai. 2-car Garage. Seller Upgrades include: New 4-ton AC in 2016 (previously a 3-ton); Water Softener; Replaced Hot Water Heater 2015; Upgraded Designer Lighting upstairs and down; Upgraded 18" designer tile; upgraded hardware on front door & all door handles/hinges downstairs; Uber Tech Clear Window Tint on Living/Foyer windows & sliding glass doors; counter depth refrigerator; upgraded fixtures in both upstairs showers & both master sinks and half bath; custom shelving in master bedroom closet & garage. Seller would appreciate 24-hr notice if at all possible. For more detailed information about this townhome or assistance with showings, please don't hesitate to call Listing Agent. Living Room fan & Foyer chandelier excluded but will be replaced.
OXFORD CHASE Amenities include: Community Clubhouse, Pool, & Fitness Room. OXFORD CHASE is a gated community conveniently located off Gate Pkwy to major highways, medical (Mayo) and business districts, schools, and some of the finest, upscale shopping & dining at JAX's renown St. Johns Town Center.
Location
State FL
County Duval
Community Oxford Chase
Area 024-Baymeadows/Deerwood
Direction From JTB, travel east to Gate Parkway, and take a right onto Deerwood Park Boulevard, continue onto Gate Parkway, turn Right onto Downshire Way, turn left onto Devondale Way to 7510 on the right.
Interior
Interior Features Breakfast Bar, Eat-in Kitchen, Entrance Foyer, Pantry, Primary Bathroom -Tub with Separate Shower, Split Bedrooms, Walk-In Closet(s)
Heating Central, Electric, Heat Pump, Other
Cooling Central Air
Flooring Carpet, Tile
Fireplaces Number 1
Fireplaces Type Electric, Other
Fireplace Yes
Laundry Electric Dryer Hookup, Washer Hookup
Exterior
Parking Features Attached, Garage, Garage Door Opener
Garage Spaces 2.0
Fence Vinyl
Pool Community, None
Utilities Available Cable Available
Amenities Available Clubhouse, Fitness Center, Maintenance Grounds, Trash
Waterfront Description Pond
Roof Type Shingle
Accessibility Accessible Common Area
Porch Front Porch, Patio, Porch
Total Parking Spaces 2
Private Pool No
Building
Lot Description Sprinklers In Front, Sprinklers In Rear
Sewer Public Sewer
Water Public
Structure Type Fiber Cement,Frame
New Construction No
Others
HOA Name FirstService Residen
Tax ID 1677416855
Security Features Security System Owned,Smoke Detector(s)
Acceptable Financing Cash, Conventional, FHA, VA Loan
Listing Terms Cash, Conventional, FHA, VA Loan
Read Less
Want to know what your home might be worth? Contact us for a FREE valuation!

Our team is ready to help you sell your home for the highest possible price ASAP






