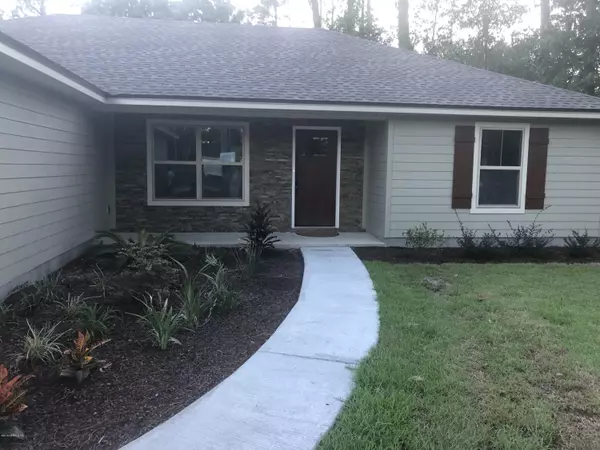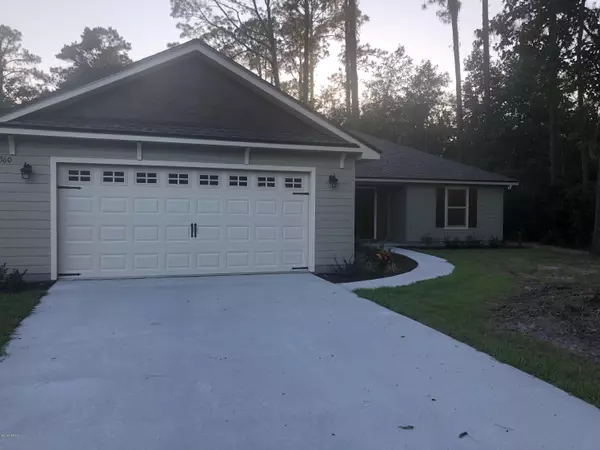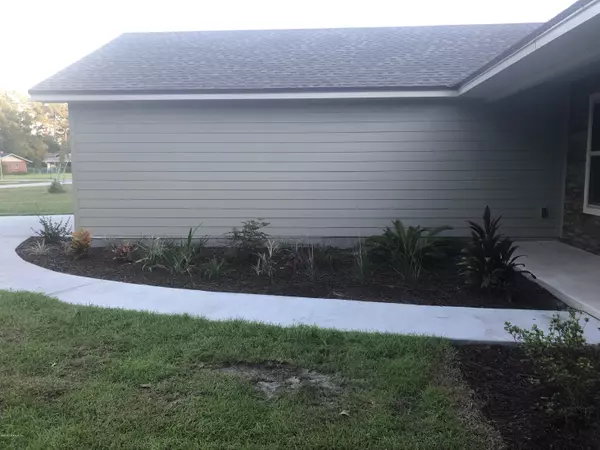$217,000
$219,000
0.9%For more information regarding the value of a property, please contact us for a free consultation.
360 S 3RD ST Macclenny, FL 32063
3 Beds
2 Baths
Key Details
Sold Price $217,000
Property Type Single Family Home
Sub Type Single Family Residence
Listing Status Sold
Purchase Type For Sale
Subdivision Macclenny
MLS Listing ID 1013005
Sold Date 10/25/19
Style Ranch
Bedrooms 3
Full Baths 2
HOA Y/N No
Originating Board realMLS (Northeast Florida Multiple Listing Service)
Year Built 2019
Lot Dimensions 0.45ac
Property Description
Brand new and in the heart of Macclenny! This home is near the Kindergarten Center as well as the Middle School. Final touches are being completed. This is your chance to own a newly built home on almost a full 1/2 acre! Everything everyone is looking for........a great open floor plan, engineered hardwood in the main areas, beautiful shiplap and stone gas log fireplace, a beautifully designed kitchen that won't disappoint, granite counters, sensor touch faucets, dividing island, beautiful lighting, and a nice laundry room with cabinets, deep sink and a built in ironing station! And the master suite offers tray ceiling with barn door entrance to the roomy master bath, offering a custom walk in shower with a separate matching tub, double vanity and massive walk in closet! Gotta see it it
Location
State FL
County Baker
Community Macclenny
Area 501-Macclenny Area
Direction From I-10 and SR 228, travel north to right on Minnesota to left on 3rd street. Home on left.
Interior
Interior Features Kitchen Island, Pantry, Primary Bathroom -Tub with Separate Shower, Split Bedrooms, Walk-In Closet(s)
Heating Central
Cooling Central Air
Flooring Wood
Fireplaces Number 1
Fireplace Yes
Laundry Electric Dryer Hookup, Washer Hookup
Exterior
Parking Features Attached, Garage
Garage Spaces 2.0
Pool None
Roof Type Shingle
Porch Covered, Patio, Porch
Total Parking Spaces 2
Private Pool No
Building
Sewer Public Sewer
Water Public
Architectural Style Ranch
Structure Type Fiber Cement,Frame
New Construction Yes
Schools
Elementary Schools Macclenny
Middle Schools Baker County
High Schools Baker County
Others
Tax ID 322S22004900680070
Security Features Smoke Detector(s)
Acceptable Financing Cash, Conventional, FHA, VA Loan
Listing Terms Cash, Conventional, FHA, VA Loan
Read Less
Want to know what your home might be worth? Contact us for a FREE valuation!

Our team is ready to help you sell your home for the highest possible price ASAP
Bought with RE/MAX SPECIALIST






