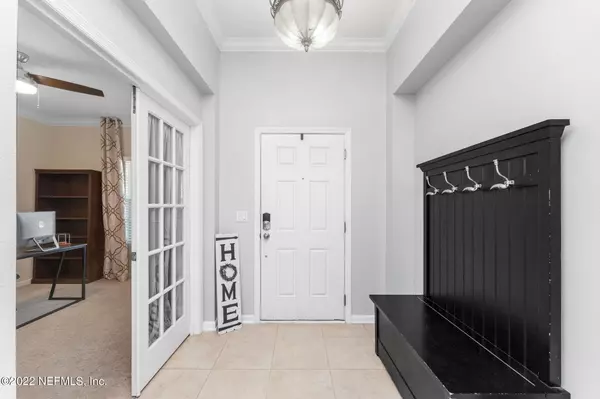$463,000
$495,000
6.5%For more information regarding the value of a property, please contact us for a free consultation.
7702 ARDEN LAKES DR Jacksonville, FL 32222
5 Beds
5 Baths
3,372 SqFt
Key Details
Sold Price $463,000
Property Type Single Family Home
Sub Type Single Family Residence
Listing Status Sold
Purchase Type For Sale
Square Footage 3,372 sqft
Price per Sqft $137
Subdivision Longleaf
MLS Listing ID 1155476
Sold Date 03/31/22
Style Contemporary
Bedrooms 5
Full Baths 4
Half Baths 1
HOA Fees $63/qua
HOA Y/N Yes
Originating Board realMLS (Northeast Florida Multiple Listing Service)
Year Built 2014
Lot Dimensions .25 acre
Property Description
Why wait to build in this new community that has NO CDD fees? This one feels like home! Lennar Julian floor plan with bonus room- Once you enter through the doorway, it feels like your own private retreat! This has all the space you need - 5 bedroom home PLUS an office, huge great room with well appointed kitchen and it backs up to a private wooded view ! Unwind on the screened lanai and enjoy the new wood pergola and custom built swings and firepit. Separate dining room, large eat in kitchen/breakfast room - This is the one you have been waiting for! 5th bedroom is upstairs, so could be used as bonus room/game room. You are literally steps away from the community pool/amenity center that includes a fishing dock!
Location
State FL
County Duval
Community Longleaf
Area 067-Collins Rd/Argyle/Oakleaf Plantation (Duval)
Direction From Argyle Forest Blvd., head north on Old Middleburg Rd. S., left on Longleaf Branch Dr., to left on Arden Lakes Dr., straight ahead before you enter the culdesac the house is on the right.
Interior
Interior Features Breakfast Bar, Breakfast Nook, Eat-in Kitchen, Entrance Foyer, Kitchen Island, Pantry, Primary Bathroom -Tub with Separate Shower, Split Bedrooms, Vaulted Ceiling(s), Walk-In Closet(s)
Heating Central, Heat Pump
Cooling Central Air
Flooring Carpet, Tile
Laundry Electric Dryer Hookup, Washer Hookup
Exterior
Parking Features Attached, Garage
Garage Spaces 3.0
Pool Community, None
Amenities Available Boat Dock, Playground
Roof Type Shingle
Porch Front Porch, Patio
Total Parking Spaces 3
Private Pool No
Building
Lot Description Cul-De-Sac, Sprinklers In Front, Sprinklers In Rear, Wooded
Sewer Public Sewer
Water Public
Architectural Style Contemporary
Structure Type Frame,Stucco
New Construction No
Others
HOA Name Longleaf HOA
Tax ID 0164094995
Acceptable Financing Cash, Conventional, FHA, VA Loan
Listing Terms Cash, Conventional, FHA, VA Loan
Read Less
Want to know what your home might be worth? Contact us for a FREE valuation!

Our team is ready to help you sell your home for the highest possible price ASAP
Bought with HEARTLAND REAL ESTATE SERVICES






