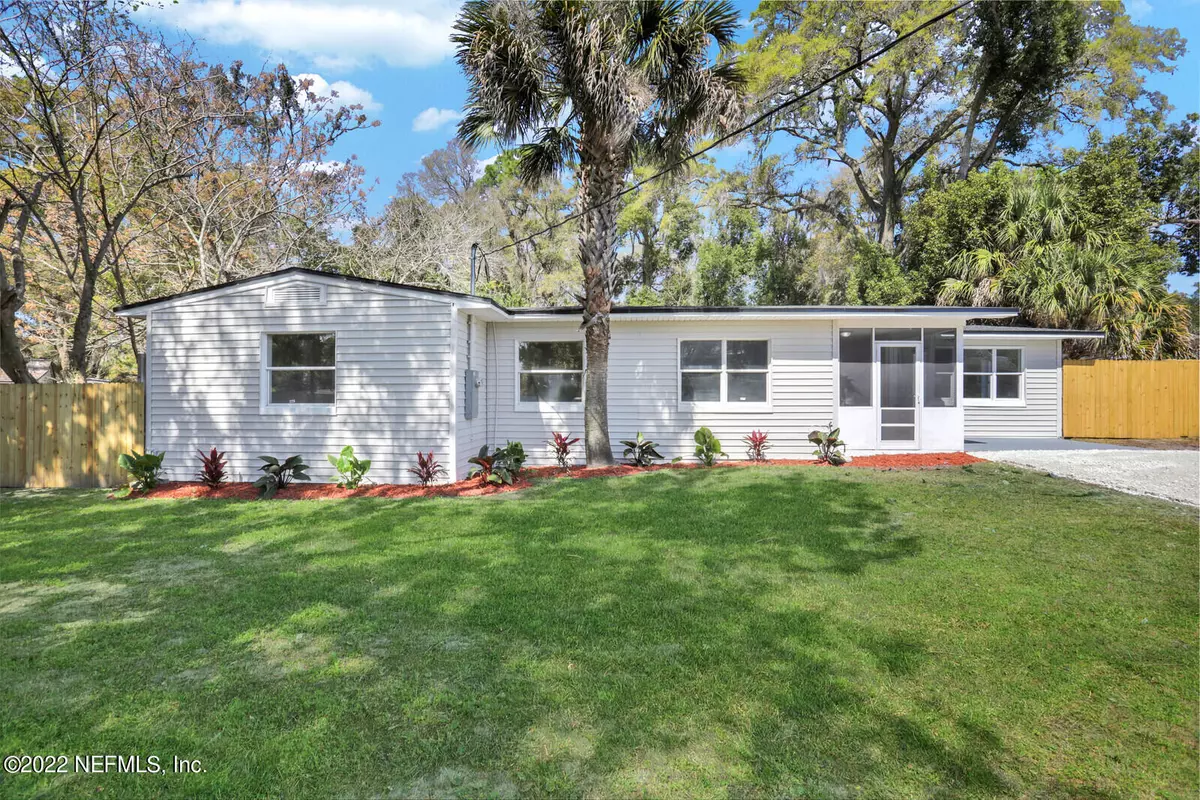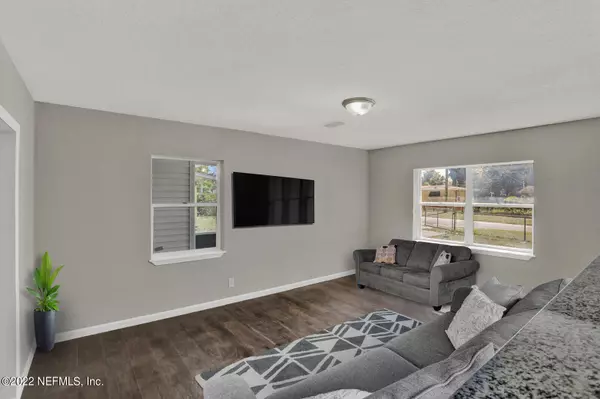$275,000
$275,000
For more information regarding the value of a property, please contact us for a free consultation.
5519 RIVER FOREST DR Jacksonville, FL 32211
3 Beds
2 Baths
1,574 SqFt
Key Details
Sold Price $275,000
Property Type Single Family Home
Sub Type Single Family Residence
Listing Status Sold
Purchase Type For Sale
Square Footage 1,574 sqft
Price per Sqft $174
Subdivision River Forest
MLS Listing ID 1155160
Sold Date 03/31/22
Style Ranch
Bedrooms 3
Full Baths 2
HOA Y/N No
Originating Board realMLS (Northeast Florida Multiple Listing Service)
Year Built 1950
Property Description
Move-in Ready 3 bedroom home - newly Updated & Upgrades throughout, w/ a large fully fenced in yard! Conveniently located close to Downtown Jax, JU, Tree Hill Nature Center, Blue Cypress Park, & right around the corner from the Arlington Marina. Lots of exciting updates & revitalization coming to the area, w/ the College Park Shopping Center undergoing renovation and a Wawa on the way! Home Updates include: *New Roof *Upgraded electrical service to 200 amps w/ a new panel upgrade for a full electrical upgrade to the home *All new lights, outlets & switches *Brand new faucets, sinks, toilets, baths, & plumbing underneath the sink *Energy efficient electric water heater *Brand new HVAC system *Completely renovated kitchen, laundry & bathrooms *Freshly textured ceilings & walls, Fresh (more) Fresh paint job *New flooring *New siding *New stone driveway *New fencing added *New doors inside & out *All new kitchen appliances *Home Warranty as well!
Location
State FL
County Duval
Community River Forest
Area 041-Arlington
Direction From Arlington Expressway, north on University, left on River Forest house is on right
Interior
Interior Features Breakfast Bar, Primary Bathroom - Tub with Shower, Primary Downstairs, Split Bedrooms
Heating Central, Electric
Cooling Central Air, Electric
Flooring Laminate
Laundry Electric Dryer Hookup, Washer Hookup
Exterior
Fence Full
Pool None
Waterfront No
Roof Type Shingle
Porch Front Porch, Porch, Screened
Private Pool No
Building
Sewer Septic Tank
Water Public
Architectural Style Ranch
Structure Type Aluminum Siding,Vinyl Siding
New Construction No
Others
Tax ID 1284300000
Acceptable Financing Cash, Conventional, FHA, VA Loan
Listing Terms Cash, Conventional, FHA, VA Loan
Read Less
Want to know what your home might be worth? Contact us for a FREE valuation!

Our team is ready to help you sell your home for the highest possible price ASAP
Bought with UNITED REAL ESTATE GALLERY






