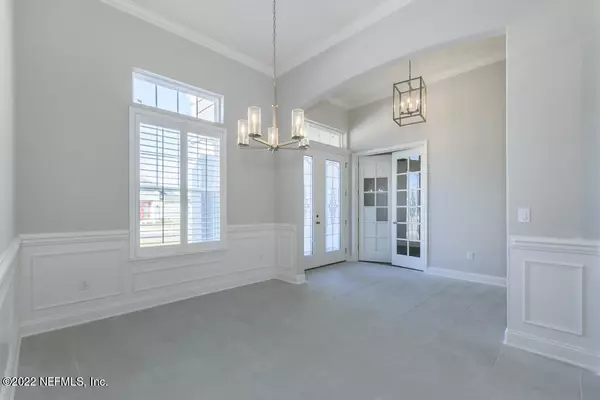$780,363
$771,700
1.1%For more information regarding the value of a property, please contact us for a free consultation.
45 YORKSHIRE DR St Augustine, FL 32092
5 Beds
3 Baths
2,897 SqFt
Key Details
Sold Price $780,363
Property Type Single Family Home
Sub Type Single Family Residence
Listing Status Sold
Purchase Type For Sale
Square Footage 2,897 sqft
Price per Sqft $269
Subdivision Silverleaf
MLS Listing ID 1153706
Sold Date 06/21/22
Style Ranch
Bedrooms 5
Full Baths 3
Construction Status Under Construction
HOA Fees $122/ann
HOA Y/N Yes
Originating Board realMLS (Northeast Florida Multiple Listing Service)
Year Built 2022
Lot Dimensions 70x140
Property Description
Beautiful Ashley Homes Plan 2897 on a preserve lot in Silver Landing in SilverLeaf. 4-5 beds, 3 baths, 3 car garage, This stunning home has 10' - 12' ceilings, 8' doors, smooth drywall, rounded corners. Kitchen with quartz counters, 42'' white cabs, built in oven/microwave, chimney hood vented to the outside, butler pantry & walk-in pantry. LVP flooring foyer to family room. Coffer and trey ceilings, custom lighting, linear fireplace with built-ins. Master w/ sitting room, master bath w/ 10' walk-around shower, float out tub, separate sink vanities, double walk-in closets w/ marble-look tile, just beautiful. Completion estimated June '22. Ashley Homes quality construction. Full landscape and irrigation system, too many features to mention. Photos of the same plan, different home. No CD CD
Location
State FL
County St. Johns
Community Silverleaf
Area 305-World Golf Village Area-Central
Direction Frm CR 210, go s on St. Johns Pky , r on Silverleaf Pky., left Silver Landing Dr then 1st right on Yorkshire. Home is on the left. From SR 16, n on Silverleaf Pky, r on Silver Landing, r on Yorkshire
Interior
Interior Features Breakfast Bar, Breakfast Nook, Entrance Foyer, Kitchen Island, Pantry, Primary Bathroom -Tub with Separate Shower, Split Bedrooms, Walk-In Closet(s)
Heating Central
Cooling Central Air
Flooring Tile
Fireplaces Number 1
Fireplaces Type Electric
Furnishings Unfurnished
Fireplace Yes
Exterior
Parking Features Additional Parking, Garage Door Opener
Garage Spaces 3.0
Pool None
Utilities Available Cable Available, Natural Gas Available
Amenities Available Clubhouse, Jogging Path, Playground, Tennis Court(s)
View Protected Preserve
Roof Type Shingle
Porch Porch, Screened
Total Parking Spaces 3
Private Pool No
Building
Lot Description Sprinklers In Front, Sprinklers In Rear
Sewer Public Sewer
Water Public
Architectural Style Ranch
Structure Type Fiber Cement,Frame
New Construction Yes
Construction Status Under Construction
Schools
Elementary Schools Wards Creek
Middle Schools Pacetti Bay
High Schools Tocoi Creek
Others
Tax ID 0279717720
Security Features Security System Owned
Acceptable Financing Cash, Conventional, VA Loan
Listing Terms Cash, Conventional, VA Loan
Read Less
Want to know what your home might be worth? Contact us for a FREE valuation!

Our team is ready to help you sell your home for the highest possible price ASAP
Bought with NON MLS






