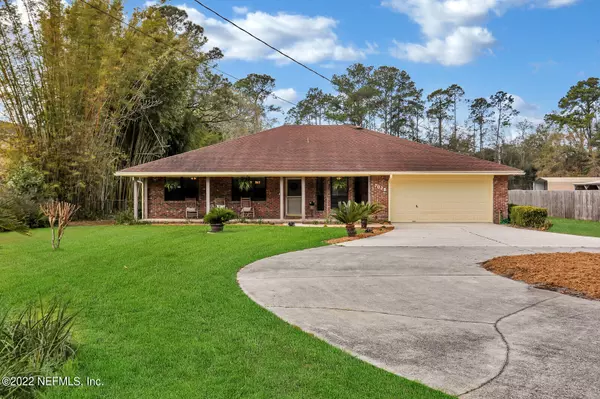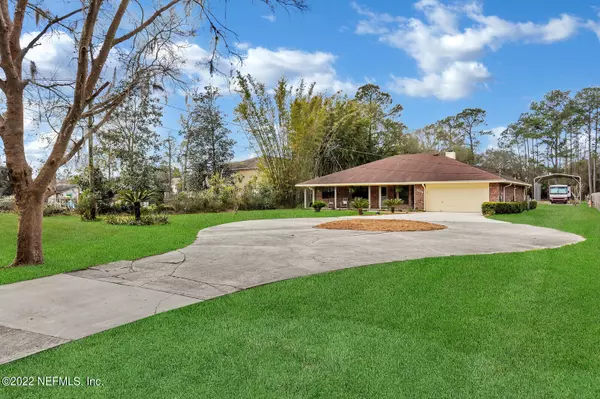$425,000
$425,000
For more information regarding the value of a property, please contact us for a free consultation.
7028 JAMMES RD Jacksonville, FL 32244
3 Beds
2 Baths
2,007 SqFt
Key Details
Sold Price $425,000
Property Type Vacant Land
Sub Type Ranch
Listing Status Sold
Purchase Type For Sale
Square Footage 2,007 sqft
Price per Sqft $211
Subdivision Jax Heights
MLS Listing ID 1153754
Sold Date 04/01/22
Style Ranch
Bedrooms 3
Full Baths 2
HOA Y/N No
Originating Board realMLS (Northeast Florida Multiple Listing Service)
Year Built 1989
Property Description
Don't miss out on this beautiful 3/2 home that offers you the country life in the city, with plenty of room for you to DREAM and GROW on 1.49 acres! Includes a kitchen w/ breakfast area, as well as a separate dining room. The Owner's suites closet has the washer/dryer hook ups. A walk-in closet along w/ the laundry is a match made in heaven! The other 2 spacious bedrooms have walk-in closets as well. A cozy living room w/ a wood burning fireplace makes you definitely feel at home. French doors from the living room opens to a screened in patio w/ tiled floors. Not only does this home have a 2-car attached garage, but it also has another detached garage/workshop w/ covered porches on each side. Another 2-car carport, AND RV/BOAT parking cover and a nice sized chicken coop w/ an outside run. ALL of this w/ more room available for a garden or pool!
Location
State FL
County Duval
Community Jax Heights
Area 056-Yukon/Wesconnett/Oak Hill
Direction Head south on I-295 S Take exit 16 for FL-134 E Use the left 2 lanes to turn left onto FL-134 E/103rd St Turn right onto Jammes Rd Destination will be on the right
Rooms
Other Rooms Shed(s), Workshop
Interior
Interior Features Eat-in Kitchen, Entrance Foyer, Pantry, Primary Bathroom - Tub with Shower, Skylight(s), Split Bedrooms, Walk-In Closet(s)
Heating Central
Cooling Central Air
Flooring Laminate, Tile, Wood
Fireplaces Type Wood Burning
Fireplace Yes
Laundry Electric Dryer Hookup, Washer Hookup
Exterior
Parking Features Additional Parking, Attached, Detached, Garage, RV Access/Parking
Garage Spaces 4.0
Pool None
Roof Type Shingle
Porch Front Porch, Patio, Porch, Screened
Total Parking Spaces 4
Private Pool No
Building
Sewer Septic Tank
Water Well
Architectural Style Ranch
New Construction No
Others
Tax ID 0158600100
Security Features Smoke Detector(s)
Acceptable Financing Cash, Conventional, FHA, VA Loan
Listing Terms Cash, Conventional, FHA, VA Loan
Read Less
Want to know what your home might be worth? Contact us for a FREE valuation!

Our team is ready to help you sell your home for the highest possible price ASAP
Bought with OCCUPY REAL ESTATE GROUP, LLC.






