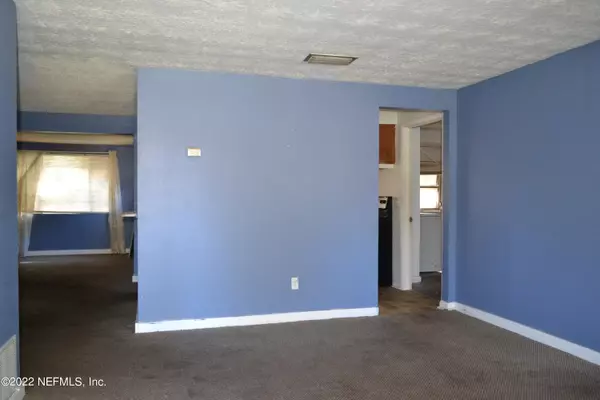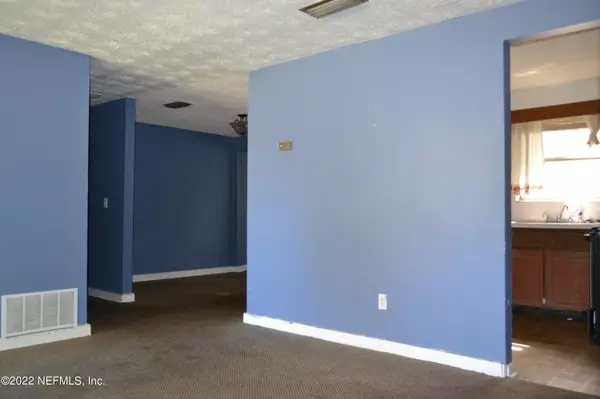$140,000
$195,000
28.2%For more information regarding the value of a property, please contact us for a free consultation.
5716 KINLOCK DR S Jacksonville, FL 32219
4 Beds
2 Baths
1,528 SqFt
Key Details
Sold Price $140,000
Property Type Single Family Home
Sub Type Single Family Residence
Listing Status Sold
Purchase Type For Sale
Square Footage 1,528 sqft
Price per Sqft $91
Subdivision Lincoln Estates
MLS Listing ID 1148998
Sold Date 02/28/22
Bedrooms 4
Full Baths 2
HOA Y/N No
Originating Board realMLS (Northeast Florida Multiple Listing Service)
Year Built 1970
Lot Dimensions .18
Property Description
SAD LITTLE DUCKLING WANTS TO BECOME A SWAN! BRING YOR DESIGN ON A DIME SKILLS! This home has strong bones all brick 4 bedrooms 2 full baths, open concept lots of windows, living room adjoins family size dining room, kitchen is open with small breakfast bar, double stainless sink, range stays, inside laundry/pantry room, another
flex room for office or play room or 5th bedroom could be turned back into garage, Master bedroom has private bathroom with shower, 2nd bath has tub. Nice back porch overlooks woods and nature and large peaceful yard, shed included. This area of Jax is being discovered & growth has started. Easy access to schools, shopping, town. The city J Gardner Sams park within walking/riding distance has basketball, baseball, picnic & play ground.
WELCOME HOME!
Location
State FL
County Duval
Community Lincoln Estates
Area 075-Trout River/College Park/Ribault Manor
Direction I-95 @ US Hwy 1, West on US Hwy 1,turns into New Kings R/US Hwy1, left on Richardson Rd, left on Manhattan Dr, left on Kinlock Dr S.
Interior
Interior Features Breakfast Bar, Pantry, Primary Bathroom - Shower No Tub, Primary Downstairs
Heating Central
Cooling Central Air
Flooring Carpet, Vinyl
Exterior
Fence Full
Pool None
Utilities Available Cable Available
Amenities Available Basketball Court, Playground
Roof Type Shingle
Porch Porch, Screened
Private Pool No
Building
Sewer Public Sewer
Water Public
New Construction No
Others
Tax ID 0410230000
Acceptable Financing Cash, Conventional
Listing Terms Cash, Conventional
Read Less
Want to know what your home might be worth? Contact us for a FREE valuation!

Our team is ready to help you sell your home for the highest possible price ASAP
Bought with VYLLA HOME






