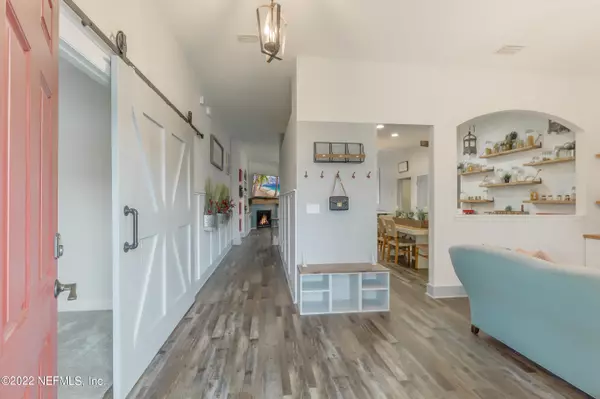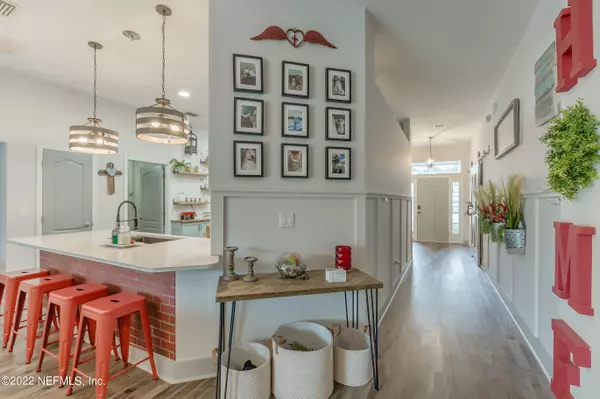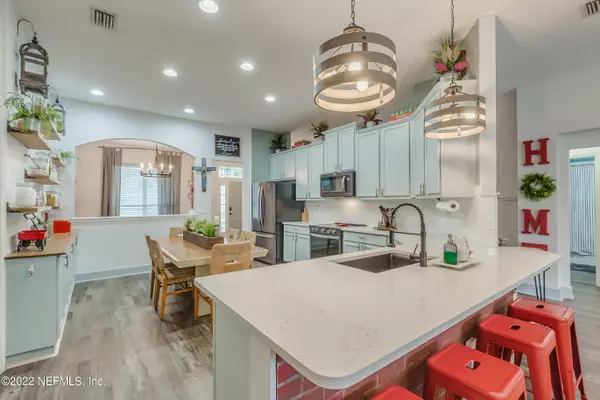$450,000
$449,148
0.2%For more information regarding the value of a property, please contact us for a free consultation.
148 SAVANNA PRESERVE CT St Augustine, FL 32095
4 Beds
2 Baths
1,997 SqFt
Key Details
Sold Price $450,000
Property Type Single Family Home
Sub Type Single Family Residence
Listing Status Sold
Purchase Type For Sale
Square Footage 1,997 sqft
Price per Sqft $225
Subdivision Sandy Creek
MLS Listing ID 1146892
Sold Date 02/11/22
Style Ranch,Traditional
Bedrooms 4
Full Baths 2
HOA Fees $68/ann
HOA Y/N Yes
Originating Board realMLS (Northeast Florida Multiple Listing Service)
Year Built 2012
Property Description
Don't miss this gorgeous like-new home tucked away on a quiet cul-de-sac with waterfront views. Located in the highly sought-after Sandy Creek community, you will love the St. Johns County school district and easy access to shopping, highway and the beach. An effortless flow guides you past the formal dining room and into open entertainment space perfect for hosting. The sleek, modern kitchen is open to the living area with fireplace which flows straight into your private backyard oasis where you'll find a sprawling covered patio, picturesque lake views and double pools that make for the perfect summer retreat. There's so much more to see – call today for more info! Ask us about using our Lender to get a closing cost credit.
Location
State FL
County St. Johns
Community Sandy Creek
Area 304- 210 South
Direction I-95 to CR 210 (Exit # 329). Sandy Creek is on Southeast side of CR 210 & I-95. Turn onto Sandy Creek Pkwy. Turn left on Linda Lake Lane, turn right onto Savanna Preserve Ct & follow to cul-de-sac.
Interior
Interior Features Breakfast Bar, Entrance Foyer, Primary Bathroom - Tub with Shower, Primary Downstairs, Split Bedrooms, Walk-In Closet(s)
Heating Central
Cooling Central Air
Exterior
Garage Attached, Garage
Garage Spaces 2.0
Fence Back Yard, Wrought Iron
Pool Above Ground
Amenities Available Playground
Waterfront No
Waterfront Description Pond
View Water
Roof Type Shingle
Total Parking Spaces 2
Private Pool No
Building
Lot Description Cul-De-Sac
Sewer Public Sewer
Water Public
Architectural Style Ranch, Traditional
Structure Type Frame
New Construction No
Schools
Elementary Schools Palencia
Middle Schools Pacetti Bay
High Schools Allen D. Nease
Others
Tax ID 0264830530
Security Features Smoke Detector(s)
Acceptable Financing Cash, Conventional, FHA, VA Loan
Listing Terms Cash, Conventional, FHA, VA Loan
Read Less
Want to know what your home might be worth? Contact us for a FREE valuation!

Our team is ready to help you sell your home for the highest possible price ASAP
Bought with COLDWELL BANKER PREMIER PROPERTIES






