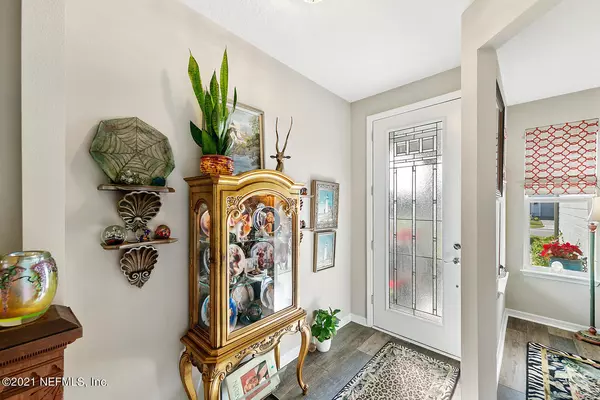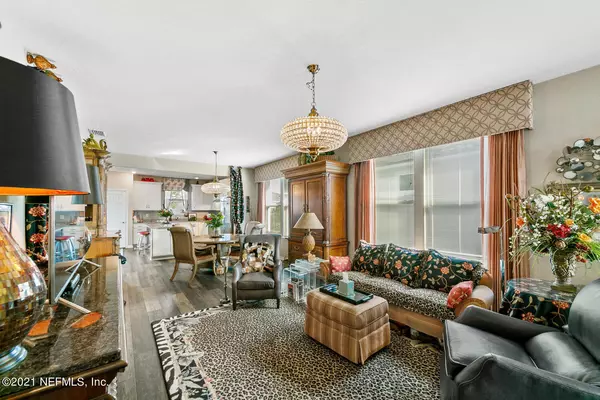$415,000
$450,000
7.8%For more information regarding the value of a property, please contact us for a free consultation.
11209 PRESCOTT CT Jacksonville, FL 32256
2 Beds
2 Baths
1,403 SqFt
Key Details
Sold Price $415,000
Property Type Single Family Home
Sub Type Single Family Residence
Listing Status Sold
Purchase Type For Sale
Square Footage 1,403 sqft
Price per Sqft $295
Subdivision Del Webb Etown
MLS Listing ID 1145300
Sold Date 03/30/22
Style Flat
Bedrooms 2
Full Baths 2
HOA Fees $220/mo
HOA Y/N Yes
Originating Board realMLS (Northeast Florida Multiple Listing Service)
Year Built 2019
Property Description
Don't wait for the builder! This 2 year new home with upgrades is move-in ready and low maintenance. The Compass floor plan is a 2BR/2BA + flex room with a 2 car garage and screened lanai. Seller extended the lanai with a paver patio to enjoy the back yard more and extend your living areas. Gated Del Webb community in eTown is a natural gas community, has underground utiities, a brand new clubhouse and amenities to open Jan. 29th, along with the walking paths, exercise stations, garden, and an outdoor fireplace gathering area with picnic tables to enjoy with your neighbors. Come enjoy the active 55+ adult community in eTown and start creating your new, best life taking advantage of all that Florida and the Del Webb community has to offer. Furnishings available for purchase separately. separately.
Location
State FL
County Duval
Community Del Webb Etown
Area 027-Intracoastal West-South Of Jt Butler Blvd
Direction I295 to 9B to eTown exit, go left, around the round about and up to the Del Webb community on the left, thru gates, go left on Kenworth, then left on Prescott, to the 7th home on the left.
Interior
Interior Features Breakfast Bar, Entrance Foyer, Pantry, Primary Bathroom - Shower No Tub, Primary Downstairs, Split Bedrooms, Walk-In Closet(s)
Heating Central, Electric
Cooling Central Air, Electric
Flooring Carpet, Tile
Furnishings Furnished
Laundry Electric Dryer Hookup, Washer Hookup
Exterior
Parking Features Attached, Garage, Garage Door Opener
Garage Spaces 2.0
Fence Back Yard
Pool Community
Utilities Available Cable Available, Natural Gas Available
Amenities Available Clubhouse, Fitness Center, Jogging Path, Management - Full Time, Management - Off Site, Tennis Court(s)
Roof Type Shingle
Porch Front Porch, Patio, Porch, Screened
Total Parking Spaces 2
Private Pool No
Building
Lot Description Cul-De-Sac, Sprinklers In Front, Sprinklers In Rear
Sewer Public Sewer
Water Public
Architectural Style Flat
Structure Type Fiber Cement
New Construction No
Others
HOA Name Del Webb eTown
HOA Fee Include Insurance,Maintenance Grounds,Security
Senior Community Yes
Tax ID 1678710535
Acceptable Financing Cash, Conventional, FHA, VA Loan
Listing Terms Cash, Conventional, FHA, VA Loan
Read Less
Want to know what your home might be worth? Contact us for a FREE valuation!

Our team is ready to help you sell your home for the highest possible price ASAP
Bought with UNITED REAL ESTATE GALLERY






