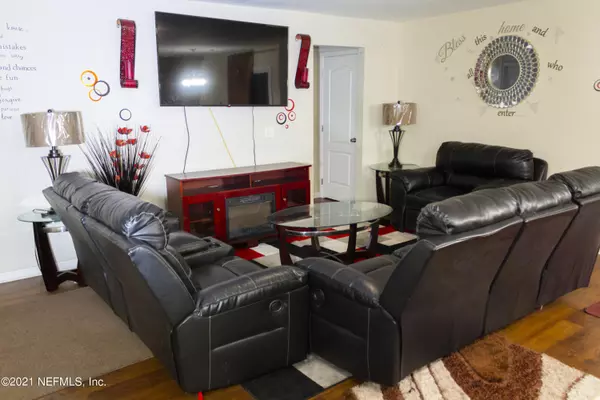$255,000
$255,000
For more information regarding the value of a property, please contact us for a free consultation.
8159 HEWITT ST Jacksonville, FL 32244
4 Beds
2 Baths
1,676 SqFt
Key Details
Sold Price $255,000
Property Type Single Family Home
Sub Type Single Family Residence
Listing Status Sold
Purchase Type For Sale
Square Footage 1,676 sqft
Price per Sqft $152
Subdivision Jax Heights
MLS Listing ID 1146812
Sold Date 01/26/22
Style Traditional
Bedrooms 4
Full Baths 2
HOA Y/N No
Originating Board realMLS (Northeast Florida Multiple Listing Service)
Year Built 2018
Property Description
What a great opportunity, just minutes away from Orange Park Mall and Oakleaf Town Center. This spacious 4/2 open concept with split floor plan. Fully equipped kitchen, with stainless steel appliances, and lots of cabinet space. The kitchen overlooks the family room, which lead to a covered lanai. Great for entertaining! Lovely owner's bedroom with walk-in closet. Another added bonus is there are NO HOA or CDD Fees!!
Location
State FL
County Duval
Community Jax Heights
Area 063-Jacksonville Heights/Oak Hill/English Estates
Direction From I295 head west on 103rd st, take a left on Valdura then a left on Hewitt Street
Interior
Interior Features Entrance Foyer, Pantry, Primary Bathroom - Shower No Tub, Split Bedrooms, Walk-In Closet(s)
Heating Central, Other
Cooling Central Air
Flooring Concrete
Laundry Electric Dryer Hookup, Washer Hookup
Exterior
Parking Features Additional Parking, Attached, Garage
Garage Spaces 2.0
Fence Back Yard
Pool None
Roof Type Shingle
Total Parking Spaces 2
Private Pool No
Building
Sewer Public Sewer
Water Public
Architectural Style Traditional
Structure Type Fiber Cement,Frame
New Construction No
Schools
Elementary Schools Sadie T. Tillis
High Schools Westside High School
Others
Tax ID 0136470060
Security Features Smoke Detector(s)
Acceptable Financing Cash, Conventional, FHA, VA Loan
Listing Terms Cash, Conventional, FHA, VA Loan
Read Less
Want to know what your home might be worth? Contact us for a FREE valuation!

Our team is ready to help you sell your home for the highest possible price ASAP
Bought with BOLD CITY REALTY GROUP INC






