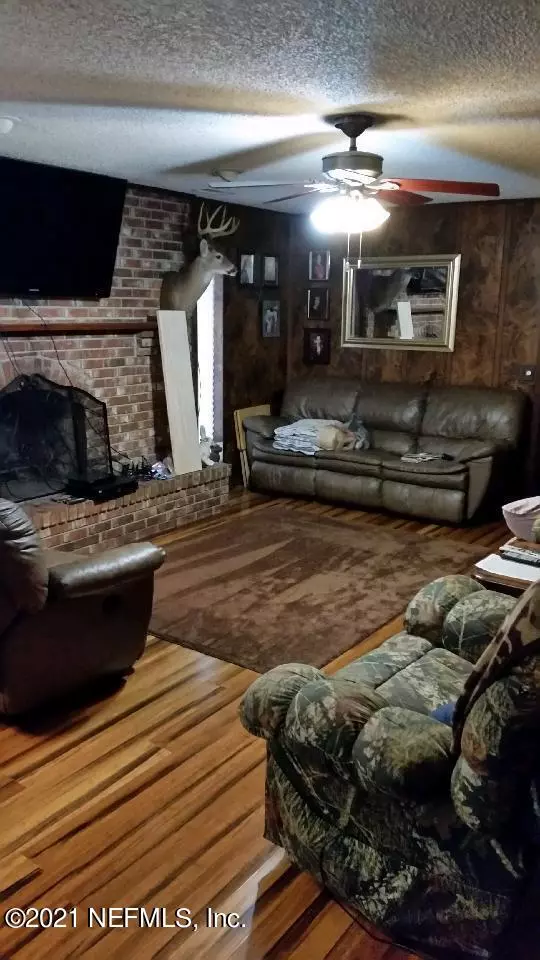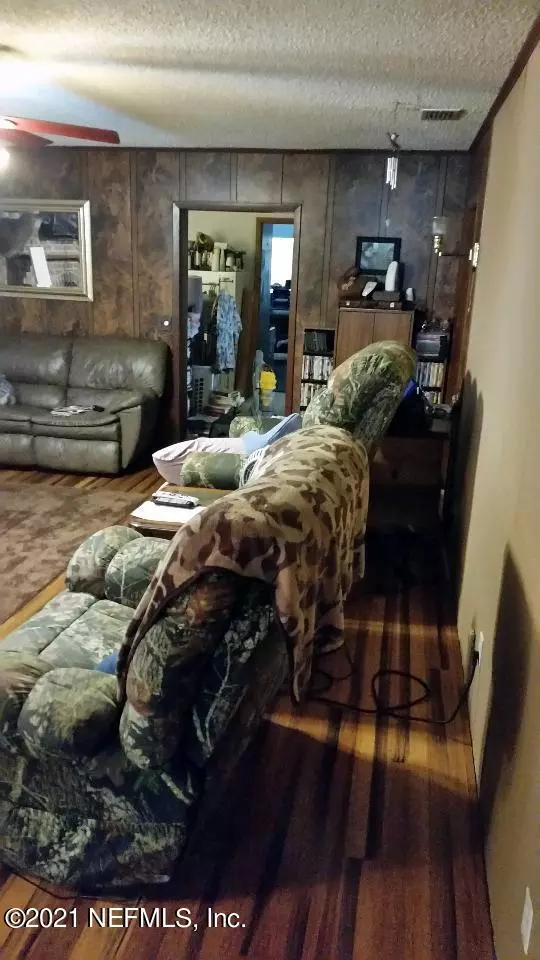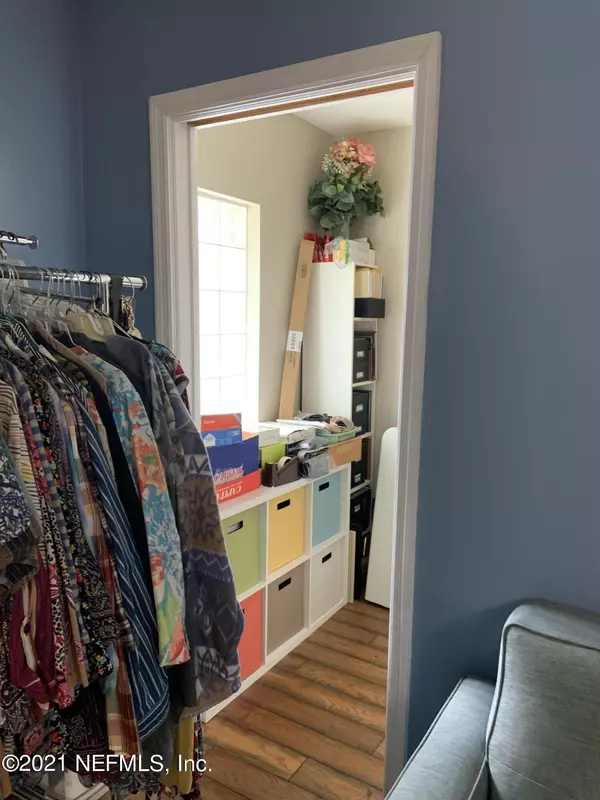$215,000
$230,000
6.5%For more information regarding the value of a property, please contact us for a free consultation.
7604 NECIA DR Jacksonville, FL 32244
3 Beds
1 Bath
1,698 SqFt
Key Details
Sold Price $215,000
Property Type Single Family Home
Sub Type Single Family Residence
Listing Status Sold
Purchase Type For Sale
Square Footage 1,698 sqft
Price per Sqft $126
Subdivision Section Land
MLS Listing ID 1145043
Sold Date 01/18/22
Bedrooms 3
Full Baths 1
HOA Y/N No
Originating Board realMLS (Northeast Florida Multiple Listing Service)
Year Built 1979
Property Description
This fenced in just under one acre lot with a 3 bedroom 1 bathroom has so much to offer! BRAND NEW ROOF AND NEWER AC (less than 5 years), NEW WELL installed in 2015.
Sellers are actively moving so pics to come
When you drive in the gate on the gravel driveway you approach the home on the right and through a privacy fence there is a very large (18X50) metal RV cover in the back yard that includes a 50amp electric service and water connections. Extra conduit in the ground running to the RV setup if someone would like to run cable to their RV. There are two nice sized sheds in the back yard with one of them having two loft areas.
There is a very large pump set up for a pool. The pool is there however not installed.
There is a large chicken coop the seller is considering leaving on the property. The chicken coop also has water and electric.
Enter through the side door where there is a nice large concrete slab, currently there is a hot tub but that will go with the sellers. This area is a small foyer/hall area. This home is cash or conventional only due to the home currently being remodeled. Some of the drywall in this area needs to be finished. The floors are also concrete at this time. The new floors are purchased and at the home needing to be installed.
When you are walking down the hall there is a big room to the right with a nice walk-in closet, new floors already installed in this area. At the end of the hallway area you will find the laundry room area, with washer and dryer hookups (washer and dryer do not convey), the air handler is in this area as well, area will need the drywall finish also. A pantry/closet was built in this area. There is another room, smaller room, to the right of the laundry area with a walk-in closet.
If you turn left from the laundry area you will enter into the living room, which has a very beautiful wood burning fireplace! This area is plenty big enough to have nice big furniture.
You can see the kitchen which is not all that big but it gets the job done. The kitchen counter has a built-in cutting board that the seller just purchased a brand new one just needing to be installed. You can be standing the kitchen and do all your cooking while conversating with everyone in the living room. (The refrigerator and stove will be replaced, current one's convey).
You can access the oversized master bedroom from the living room. This room currently has a California king bed and the room is so big it makes the bed look small! Nice walk-in closet and a bathroom.
There is separate fenced in area that is a dog run roughly 70x16 buyers to do their due diligence.
There is a metal green house frame that will also go with the sellers to their new home.
This home has a lot to offer!!
Connex box does not convey and small fence barrier around plants will go with seller also
Things to finish (Sellers currently still working on these items but material will be left for new owner on what is not finished):
Flooring needing to be installed
Drywall in foyer area/laundry area to be finished
Drywall at doorway to kitchen to be finished
North side of home painted (one wall)
Replace one flood light (flood light on site) There are four flood lights being replaced
Sellers are having knock down sprayed on the ceilings in some areas of home
Location
State FL
County Duval
Community Section Land
Area 067-Collins Rd/Argyle/Oakleaf Plantation (Duval)
Direction From 103rd and Ricker Rd. south on ricker to Park City Dr. (the road curves to the left) Necia is the second road on the right. House is down on the right.
Interior
Heating Central
Cooling Central Air
Exterior
Pool None
Private Pool No
Building
Sewer Private Sewer, Septic Tank
Water Private, Well
New Construction No
Others
Tax ID 0160170010
Acceptable Financing Cash, Conventional, FHA, VA Loan
Listing Terms Cash, Conventional, FHA, VA Loan
Read Less
Want to know what your home might be worth? Contact us for a FREE valuation!

Our team is ready to help you sell your home for the highest possible price ASAP
Bought with HERRON REAL ESTATE LLC






