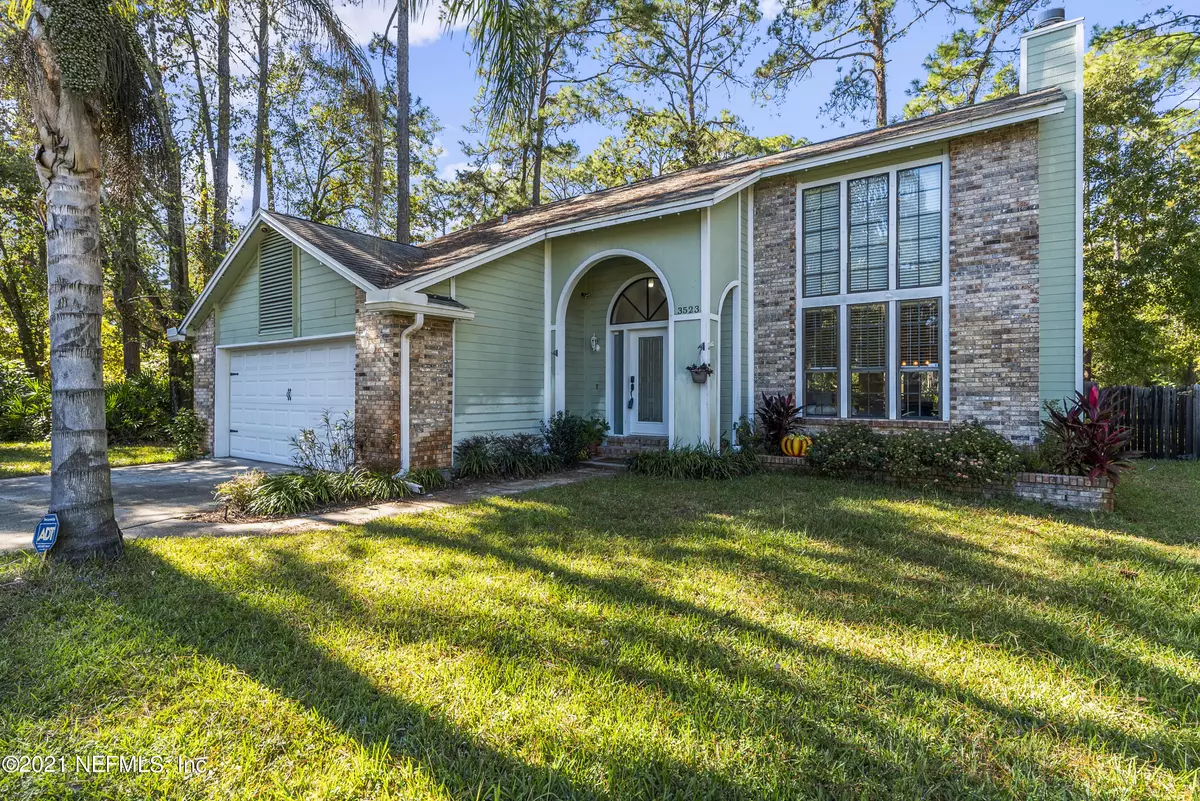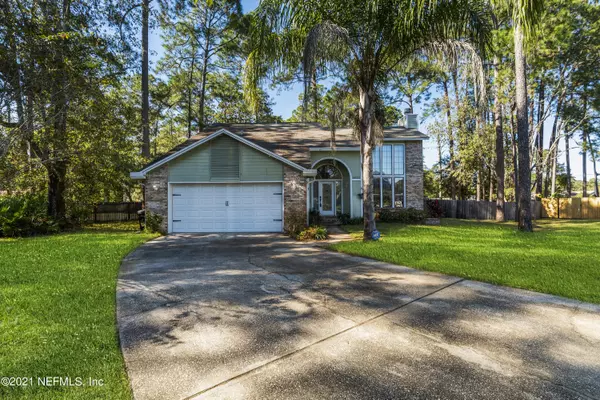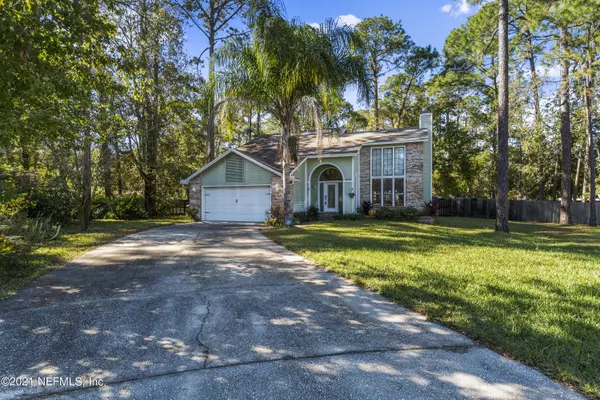$370,000
$359,900
2.8%For more information regarding the value of a property, please contact us for a free consultation.
3523 EQUESTRIAN CT Jacksonville, FL 32223
3 Beds
3 Baths
1,722 SqFt
Key Details
Sold Price $370,000
Property Type Single Family Home
Sub Type Single Family Residence
Listing Status Sold
Purchase Type For Sale
Square Footage 1,722 sqft
Price per Sqft $214
Subdivision Oldfield Point
MLS Listing ID 1141851
Sold Date 12/17/21
Style Contemporary
Bedrooms 3
Full Baths 2
Half Baths 1
HOA Fees $10/ann
HOA Y/N Yes
Originating Board realMLS (Northeast Florida Multiple Listing Service)
Year Built 1986
Property Description
Stunning contemporary two-story cul-de-sac lot home in the heart of Mandarin with no CDD fees and voluntary low HOA fee featuring wood, laminate and tile flooring; tall wood-burning fireplace; floor to ceiling windows in front fill of the home with natural light; upgraded kitchen with stainless steel appliances, granite kitchen countertops, a tankless water heater, a back patio overlooking an oversized almost 1/2 acre fenced lot, huge master suite with bonus space on the first floor-all other rooms upstairs, two-car garage and MUCH MORE!!!!
Minutes away from Baptist South Medical Center, shopping, NASJAX, downtown, beaches and MORE!!!!
Location
State FL
County Duval
Community Oldfield Point
Area 014-Mandarin
Direction I-295 then south on Old St Augustine Rd, right on Loretto, left to Oldfield Point Rd, left on Marnie Place. home is on right.
Interior
Interior Features Breakfast Bar, Eat-in Kitchen, Pantry, Primary Bathroom -Tub with Separate Shower, Primary Downstairs, Split Bedrooms, Vaulted Ceiling(s), Walk-In Closet(s)
Heating Central, Electric
Cooling Central Air, Electric
Flooring Laminate, Tile, Wood
Fireplaces Number 1
Fireplaces Type Wood Burning
Fireplace Yes
Exterior
Parking Features Attached, Garage
Garage Spaces 2.0
Fence Back Yard
Pool None
Amenities Available Trash
Roof Type Shingle
Porch Front Porch
Total Parking Spaces 2
Private Pool No
Building
Lot Description Cul-De-Sac, Irregular Lot
Sewer Public Sewer
Water Public
Architectural Style Contemporary
Structure Type Frame,Wood Siding
New Construction No
Others
Tax ID 1589265038
Security Features Security System Owned
Acceptable Financing Cash, Conventional, FHA
Listing Terms Cash, Conventional, FHA
Read Less
Want to know what your home might be worth? Contact us for a FREE valuation!

Our team is ready to help you sell your home for the highest possible price ASAP
Bought with BETTER HOMES & GARDENS REAL ESTATE LIFESTYLES REALTY






