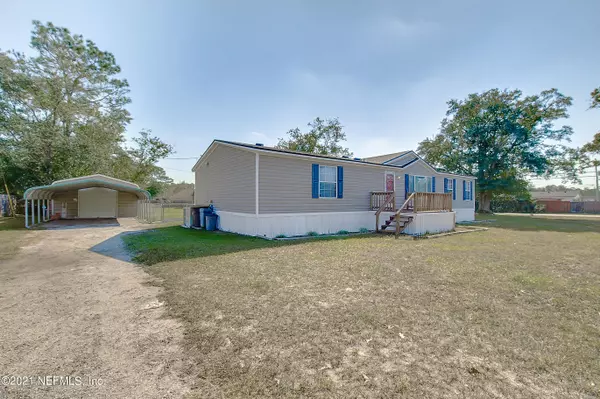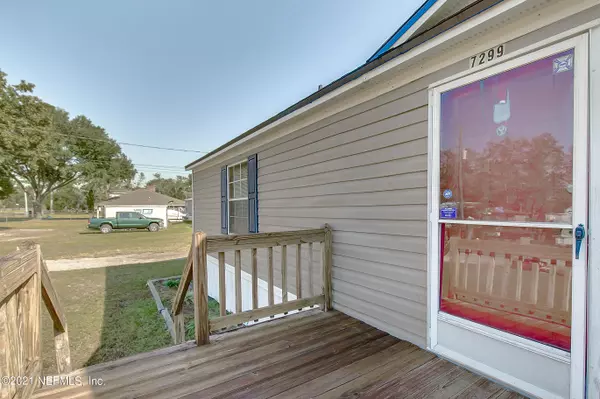$185,000
$190,000
2.6%For more information regarding the value of a property, please contact us for a free consultation.
7299 HONDA DR Jacksonville, FL 32222
3 Beds
2 Baths
1,846 SqFt
Key Details
Sold Price $185,000
Property Type Manufactured Home
Sub Type Manufactured Home
Listing Status Sold
Purchase Type For Sale
Square Footage 1,846 sqft
Price per Sqft $100
Subdivision Jacksonville Heights
MLS Listing ID 1139776
Sold Date 02/16/22
Style Traditional
Bedrooms 3
Full Baths 2
HOA Y/N No
Originating Board realMLS (Northeast Florida Multiple Listing Service)
Year Built 2001
Property Description
Run, don't walk! You wanted space and NO HOA, we got it! This spacious abode is situated perfectly on a corner lot with plenty of land to bring your toys, RV, boat, you name it. You'll be in awe from the moment you step inside at the high ceilings, plenty of natural light, wood look floors throughout, and wide open floor plan with split bedrooms. Upon entry, the front room can be used as a formal dining or living room and offers plenty of furniture options. Continue on to your massive kitchen with endless amounts of cabinet storage and counter space, and island with wrap around bar. Perfect nook space off the kitchen is plenty big for a breakfast table. Overlooking your family room, you'll love this wood burning fireplace with custom mantle and sliding glass doors that lead out to your oversized deck. Master bedroom is completely separate, boasting a massive walk-in closet, and ensuite with double sink vanities, separate tub and walk in shower. Two additional guest bedrooms complete their own wing with a full guest bath off to the side. Laundry room offers plenty of additional storage options from shelving, countertops and built-in cabinets. Backyard complete with newer deck, the perfect spot to enjoy your morning coffee! Oversized equipment shed for all the storage options galore and fully fenced yard. Location is tucked away from the hustle and bustle from the city but an easy drive to shops and restaurants at Oakleaf. See it today before she's snagged!
Location
State FL
County Duval
Community Jacksonville Heights
Area 064-Bent Creek/Plum Tree
Direction From I-295 N take exit 16 towards 103rd st. L on Shindler Dr. R on Taylor Field Rd. R on Honda Dr. Home on R.
Rooms
Other Rooms Shed(s)
Interior
Interior Features Breakfast Bar, Breakfast Nook, Eat-in Kitchen, Kitchen Island, Pantry, Primary Bathroom -Tub with Separate Shower, Primary Downstairs, Split Bedrooms, Walk-In Closet(s)
Heating Central
Cooling Central Air
Flooring Carpet, Laminate
Fireplaces Number 1
Fireplaces Type Wood Burning
Fireplace Yes
Laundry Electric Dryer Hookup, Washer Hookup
Exterior
Carport Spaces 1
Fence Back Yard, Chain Link
Pool None
Roof Type Shingle
Porch Deck, Front Porch
Private Pool No
Building
Lot Description Corner Lot
Sewer Septic Tank
Water Well
Architectural Style Traditional
Structure Type Vinyl Siding
New Construction No
Schools
Elementary Schools Enterprise
Middle Schools Charger Academy
High Schools Westside High School
Others
Tax ID 0162360010
Security Features Smoke Detector(s)
Acceptable Financing Cash, Conventional, FHA
Listing Terms Cash, Conventional, FHA
Read Less
Want to know what your home might be worth? Contact us for a FREE valuation!

Our team is ready to help you sell your home for the highest possible price ASAP
Bought with HATCH REALTY SERVICES






