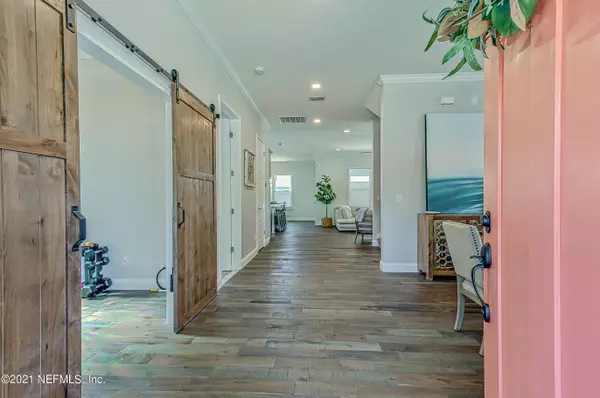$650,000
$665,000
2.3%For more information regarding the value of a property, please contact us for a free consultation.
920 ACOSTA ST Jacksonville, FL 32204
4 Beds
3 Baths
2,436 SqFt
Key Details
Sold Price $650,000
Property Type Single Family Home
Sub Type Single Family Residence
Listing Status Sold
Purchase Type For Sale
Square Footage 2,436 sqft
Price per Sqft $266
Subdivision New Riverside
MLS Listing ID 1138951
Sold Date 12/29/21
Style Traditional
Bedrooms 4
Full Baths 2
Half Baths 1
HOA Y/N No
Originating Board realMLS (Northeast Florida Multiple Listing Service)
Year Built 2017
Property Description
***PRICE REDUCTION*** If you are a lover of the historic charm look but want a newer home, something that is move in ready but still has character...then this is the perfect house! This four-year-old craftsman style 4 Bedroom, 2.5 Bath home has an additional room that has many possibilities. It is currently used as a home gym (water rower included in purchase price) but would be a great first floor office or den. This traditional two-story home, with a garage is a rare find in Jacksonville's highly desirable Riverside area. The home is within walking distance of 5Points, River & Post, Riverside Art Museum, Riverside Farmers Market and the Riverside Dog Park. In 2021 the inside and outside of house had a remodel/refresh (see notes) as the current owners had planned on making Jacksonville their permanent home. The home has a great open layout with natural light that highlights the hand scraped hardwoods on the entire first floor. The Eat in Kitchen features neutral shaker cabinetry, marble countertops, Samsung Suite Appliances, a large pantry and a dry bar with an Allavino 56-Bottle Dual Zone Wine Fridge. The upstairs landing creates nice bedroom separation and a large guest bathroom. All bedrooms have large double door closets with tons of natural light. The master bedroom includes a walk-in closet with a newly upgraded master bathroom. The garage is large enough for two cars, but currently hosts an Infrared Sauna and a racking storage system, both are included in the purchase price. The front and back yard were upgraded to water efficient landscaping but are on an automatic sprinkler system when needed. The house has plenty of storage options, including two attics and an under the stairwell storage closet.
Location
State FL
County Duval
Community New Riverside
Area 031-Riverside
Direction From I-10 go South on Stockton Street. Take a Right onto College. Take a Left onto Acosta Street. House is on the Left.
Interior
Interior Features Breakfast Bar, Eat-in Kitchen, Pantry, Primary Bathroom - Shower No Tub, Walk-In Closet(s)
Heating Central
Cooling Central Air
Flooring Carpet, Wood
Fireplaces Type Electric, Free Standing
Fireplace Yes
Exterior
Parking Features Detached, Garage, Garage Door Opener, On Street
Garage Spaces 2.0
Pool None
Roof Type Shingle
Porch Covered, Front Porch, Patio, Porch
Total Parking Spaces 2
Private Pool No
Building
Sewer Public Sewer
Water Public
Architectural Style Traditional
Structure Type Fiber Cement,Frame
New Construction No
Others
Tax ID 0642130005
Security Features Smoke Detector(s)
Acceptable Financing Cash, Conventional, FHA, VA Loan
Listing Terms Cash, Conventional, FHA, VA Loan
Read Less
Want to know what your home might be worth? Contact us for a FREE valuation!

Our team is ready to help you sell your home for the highest possible price ASAP
Bought with KELLER WILLIAMS REALTY ATLANTIC PARTNERS






