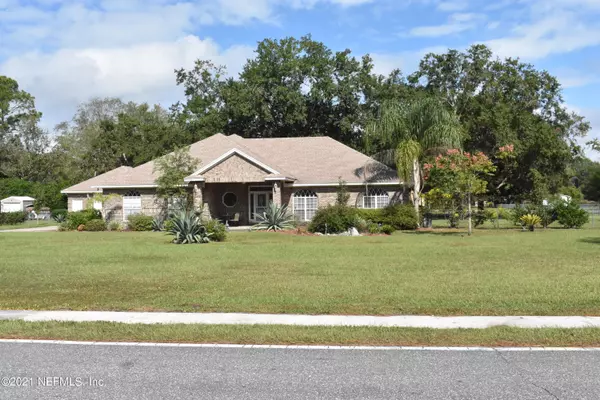$450,000
$449,000
0.2%For more information regarding the value of a property, please contact us for a free consultation.
8569 OLD PLANK RD Jacksonville, FL 32220
3 Beds
2 Baths
2,381 SqFt
Key Details
Sold Price $450,000
Property Type Single Family Home
Sub Type Single Family Residence
Listing Status Sold
Purchase Type For Sale
Square Footage 2,381 sqft
Price per Sqft $188
Subdivision Lake Marietta
MLS Listing ID 1138200
Sold Date 12/23/21
Style Ranch,Traditional
Bedrooms 3
Full Baths 2
HOA Y/N No
Originating Board realMLS (Northeast Florida Multiple Listing Service)
Year Built 1996
Lot Dimensions 200X520
Property Description
Immaculately Maintained Custom Built all Brick 3/2 on a 2.17 Acre Lot. Roof 4 Yrs old, AC 3 Yrs. No HOA/CDD! This Beauty is loaded with over $60k in upgrades starting with the Brick Inlay Decorative Exterior wall, Moving Indoors, New Italian Porcelain Wood Look Tile Floor in Living areas, Kitchen, FL Room and Guest Bath, Tray Ceiling in Foyer and Sep Dining Room/Office, Crown and Chair-Rail Molding, Vaulted Ceilings, Florida Room with New Windows, and a Wood Burning Fireplace. Kitchen has Granite Countertop, Tile Backsplash, an Island with Plenty of Cabinets and Drawers, Panty has Pullout Shelves, Newer Stainless Appliances, Recessed Lighting, and under Cabinet Lighting. Large Master Bedroom with Dbl Closets, Master Bath has a Garden Tub, Sep Shower, Walk-in Closet and Dual Vanities. There's a Safe in the Walk-in Closet that Stays. There's More! Brick Detached 528 sq ft 1.5 Car Garage, Generator, 10x20 Shed aka Office/Man Cave, Covered Front Porch with Brick Floor, Outside Lighting and more. Your Buyer will not be disappointed!
Location
State FL
County Duval
Community Lake Marietta
Area 081-Marietta/Whitehouse/Baldwin/Garden St
Direction I-295 to West on Commonwealth Rd, Left on Pickettville, follow to Old Plank Rd then turn right, property on the right
Rooms
Other Rooms Shed(s)
Interior
Interior Features Eat-in Kitchen, Entrance Foyer, Kitchen Island, Pantry, Primary Bathroom -Tub with Separate Shower, Split Bedrooms, Vaulted Ceiling(s), Walk-In Closet(s)
Heating Central, Electric, Heat Pump, Other
Cooling Central Air, Electric
Flooring Carpet, Tile
Fireplaces Number 1
Fireplaces Type Wood Burning
Fireplace Yes
Exterior
Parking Features Attached, Garage
Garage Spaces 2.0
Fence Chain Link
Pool None
Roof Type Shingle
Porch Front Porch, Patio
Total Parking Spaces 2
Private Pool No
Building
Lot Description Sprinklers In Front, Sprinklers In Rear
Sewer Septic Tank
Water Private, Well
Architectural Style Ranch, Traditional
New Construction No
Schools
Elementary Schools Thomas Jefferson
Middle Schools Joseph Stilwell
High Schools Edward White
Others
Tax ID 0062160145
Security Features Smoke Detector(s)
Acceptable Financing Cash, Conventional, FHA, VA Loan
Listing Terms Cash, Conventional, FHA, VA Loan
Read Less
Want to know what your home might be worth? Contact us for a FREE valuation!

Our team is ready to help you sell your home for the highest possible price ASAP






