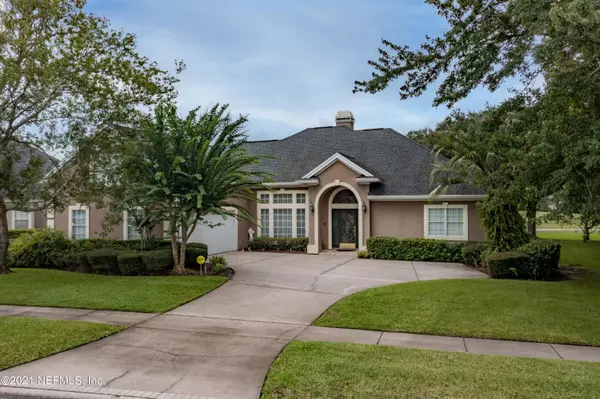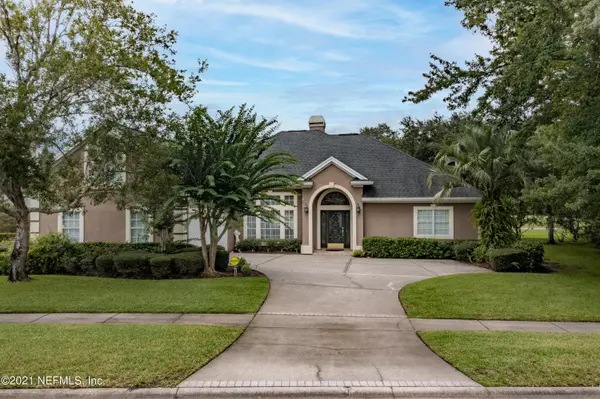$549,000
$559,000
1.8%For more information regarding the value of a property, please contact us for a free consultation.
7905 MC LAURIN RD N Jacksonville, FL 32256
4 Beds
3 Baths
2,427 SqFt
Key Details
Sold Price $549,000
Property Type Single Family Home
Sub Type Single Family Residence
Listing Status Sold
Purchase Type For Sale
Square Footage 2,427 sqft
Price per Sqft $226
Subdivision Deercreek Cc
MLS Listing ID 1130665
Sold Date 12/10/21
Style Flat
Bedrooms 4
Full Baths 3
HOA Fees $120/qua
HOA Y/N Yes
Originating Board realMLS (Northeast Florida Multiple Listing Service)
Year Built 1993
Lot Dimensions .65 acres
Property Description
This is the one you've been looking for! Right on the Golf Course, this inviting home has been lovingly cared for by the original owner and has a courtyard entry 2-car attached garage. The entry door leads to an inviting foyer that opens up the formal living room. Adjacent is the formal dining room in an open concept floor plan. Just off the dining room is a gourmet kitchen with eat-in breakfast area, next to the family open and spacious family room. The split bedroom format puts the owners suite on one side of the home away from the secondary bedrooms that share a bath. An upstairs bonus room makes a perfect spacious and private guest suite. Relax on the screened patio with your morning coffee as you people watch the 9th hole. The club house is literally across the street with access to all amenities, including the pool and tennis courts and spacious banquet areas. You'll love the security of a gated community with a full time manned entry and exit. Conveniently located in Deercreek Country Club across from The Avenues Mall close to the freeway, restaurants and Baptist South. 'A' rated schools are close by and the beach is a quick 20 minute drive away. Schedule a showing today!
Location
State FL
County Duval
Community Deercreek Cc
Area 024-Baymeadows/Deerwood
Direction SOUTHSIDE BLVB SOUTH, LEFT on DEERCREEK Club Rd.; stop at gate; proceed to stop sign, go left. On left
Interior
Interior Features Eat-in Kitchen, Entrance Foyer, Pantry, Primary Bathroom -Tub with Separate Shower, Primary Downstairs, Split Bedrooms, Vaulted Ceiling(s), Walk-In Closet(s)
Heating Central, Heat Pump
Cooling Central Air
Flooring Carpet, Tile
Fireplaces Number 1
Fireplaces Type Wood Burning
Fireplace Yes
Exterior
Parking Features Attached, Garage
Garage Spaces 2.0
Pool Community
Utilities Available Cable Available
Amenities Available Children's Pool, Clubhouse, Golf Course, Jogging Path, Security, Tennis Court(s)
View Golf Course, Protected Preserve
Roof Type Shingle
Porch Front Porch, Patio, Porch, Screened
Total Parking Spaces 2
Private Pool No
Building
Lot Description On Golf Course
Sewer Public Sewer
Water Public
Architectural Style Flat
Structure Type Stucco
New Construction No
Others
Tax ID 1678010530
Security Features 24 Hour Security,Smoke Detector(s)
Acceptable Financing Cash, Conventional, FHA, VA Loan
Listing Terms Cash, Conventional, FHA, VA Loan
Read Less
Want to know what your home might be worth? Contact us for a FREE valuation!

Our team is ready to help you sell your home for the highest possible price ASAP
Bought with WATSON REALTY CORP






